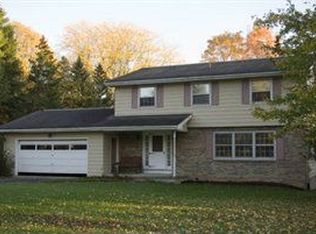Closed
$657,000
136 Homestead Cir, Ithaca, NY 14850
4beds
2,368sqft
Single Family Residence
Built in 1967
0.36 Acres Lot
$690,200 Zestimate®
$277/sqft
$3,242 Estimated rent
Home value
$690,200
$628,000 - $759,000
$3,242/mo
Zestimate® history
Loading...
Owner options
Explore your selling options
What's special
Belle Sherman Gem! Move right into this meticulously maintained and updated home. Gleaming oak wood floors throughout. Bright living room featuring a gas burning fireplace and sliders out to a composite deck added in 2008. Renovated kitchen and addition added a family room with vaulted ceilings, casual eating space & another set of sliders leading to the deck for outdoor dining. Formal dining room and powder room completes the first floor. Upstairs, are 4 bedrooms & a den-3 bedrooms sharing a renovated bath; a private primary suite/a walk in closet, balcony & a luxurious bathroom featuring heated floors; and a den that can be part of the primary suite or an office. Dry basement to play, create or finish for even more room. New roof including decking 2022, Bathroom & Kitchen remodels, drainage work etc. List of improvements provided. Steps to access E Ithaca Recreation Way, a multi-use well maintained trail system several miles long. Level walk to Cornell campus. 1/2 mile to East Hill Plaza with restaurants, gym, pharmacy, etc. Property is just over the town line which means lower taxes. Open House 3/17 from 12-2. Inspection report provided. Delayed negotiations on 3/21.
Zillow last checked: 8 hours ago
Listing updated: July 01, 2024 at 11:29am
Listed by:
Kathleen (Kate) Seaman 607-280-3339,
Warren Real Estate of Ithaca Inc.
Bought with:
Carol Bushberg, 10301223410
Carol Bushberg Real Estate
Source: NYSAMLSs,MLS#: R1523714 Originating MLS: Ithaca Board of Realtors
Originating MLS: Ithaca Board of Realtors
Facts & features
Interior
Bedrooms & bathrooms
- Bedrooms: 4
- Bathrooms: 3
- Full bathrooms: 2
- 1/2 bathrooms: 1
- Main level bathrooms: 1
Heating
- Gas, Baseboard, Hot Water
Appliances
- Included: Dryer, Dishwasher, Exhaust Fan, Electric Oven, Electric Range, Disposal, Gas Water Heater, Microwave, Refrigerator, Range Hood, Washer
- Laundry: In Basement
Features
- Ceiling Fan(s), Separate/Formal Dining Room, Entrance Foyer, Eat-in Kitchen, Separate/Formal Living Room, Kitchen/Family Room Combo, Quartz Counters, Sliding Glass Door(s), Skylights, Window Treatments, Bath in Primary Bedroom, Programmable Thermostat
- Flooring: Carpet, Ceramic Tile, Hardwood, Varies
- Doors: Sliding Doors
- Windows: Drapes, Skylight(s)
- Basement: Full,Sump Pump
- Number of fireplaces: 1
Interior area
- Total structure area: 2,368
- Total interior livable area: 2,368 sqft
Property
Parking
- Total spaces: 2
- Parking features: Attached, Garage, Garage Door Opener
- Attached garage spaces: 2
Features
- Levels: Two
- Stories: 2
- Patio & porch: Balcony, Deck
- Exterior features: Blacktop Driveway, Balcony, Deck
Lot
- Size: 0.36 Acres
- Dimensions: 120 x 130
- Features: Cul-De-Sac, Rectangular, Rectangular Lot, Residential Lot
Details
- Parcel number: 50308905900000020200100000
- Special conditions: Standard
Construction
Type & style
- Home type: SingleFamily
- Architectural style: Two Story
- Property subtype: Single Family Residence
Materials
- Aluminum Siding, Steel Siding, Copper Plumbing
- Foundation: Block
- Roof: Asphalt
Condition
- Resale
- Year built: 1967
Utilities & green energy
- Electric: Circuit Breakers
- Sewer: Connected
- Water: Connected, Public
- Utilities for property: Cable Available, High Speed Internet Available, Sewer Connected, Water Connected
Community & neighborhood
Location
- Region: Ithaca
Other
Other facts
- Listing terms: Cash,Conventional,FHA,VA Loan
Price history
| Date | Event | Price |
|---|---|---|
| 7/1/2024 | Sold | $657,000+9.9%$277/sqft |
Source: | ||
| 4/18/2024 | Pending sale | $598,000$253/sqft |
Source: | ||
| 3/23/2024 | Contingent | $598,000$253/sqft |
Source: | ||
| 3/14/2024 | Listed for sale | $598,000$253/sqft |
Source: | ||
Public tax history
| Year | Property taxes | Tax assessment |
|---|---|---|
| 2024 | -- | $545,000 +12.4% |
| 2023 | -- | $485,000 +12.8% |
| 2022 | -- | $430,000 +8.9% |
Find assessor info on the county website
Neighborhood: East Ithaca
Nearby schools
GreatSchools rating
- 6/10Belle Sherman SchoolGrades: PK-5Distance: 0.3 mi
- 6/10Boynton Middle SchoolGrades: 6-8Distance: 2.2 mi
- 9/10Ithaca Senior High SchoolGrades: 9-12Distance: 2 mi
Schools provided by the listing agent
- Elementary: Belle Sherman
- Middle: Dewitt Middle
- High: Ithaca Senior High
- District: Ithaca
Source: NYSAMLSs. This data may not be complete. We recommend contacting the local school district to confirm school assignments for this home.
