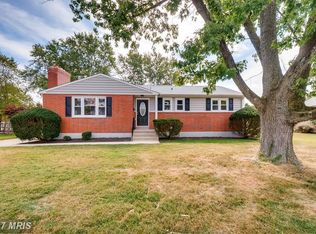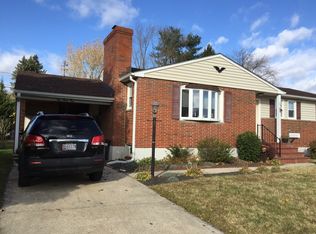Welcome home to this fantastic three bedroom home offering exceptional updates set on a spectacular quarter-acre lot. The living room greets you as you arrive and is highlighted by a gas fireplace, sun drenched windows crown molding and gleaming hardwood floors that continue throughout. Prepare your favorite meals in the upgraded kitchen that is fully equipped with granite counters, sparkling tile backsplash, 42" soft close cabinets with dimmable lighting and pull-out shelves, and stainless steel appliances including an oven with separator for one large oven or two smaller. Off the kitchen, the dining room is spacious enough for any size gathering and features a bay window and French doors into the sunroom. Tranquility awaits in the primary bedroom suite with two closets and a private bathroom. Another two spacious bedrooms with ceiling fans and a second full bathroom with a relaxing air tub complete the sleeping quarters. In the lower level, the family room is graced with beautiful bamboo flooring and built-in wall speakers. Unwind in the sun room that has a vaulted ceiling and fan surrounded by sliding glass doors that make indoor and outdoor living a breeze with an expansive backyard and shed. Energy efficient solar water heating.
This property is off market, which means it's not currently listed for sale or rent on Zillow. This may be different from what's available on other websites or public sources.

