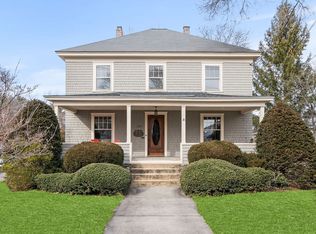Tucked away in Conantum, one of the most sought after neighborhoods West of Boston, 136 Holden Wood Road radiates comfort and sophistication. Custom designed and quality built in 2017, this maintenance free and efficient home is sited on over an acre of sun filled land and offers the perfect blend of traditional style and easy living. A true open concept floor plan, the kitchen flows effortlessly into the dining room and living room with gas fireplace. A spacious and functional mudroom includes a half bath and laundry. All four bedrooms are on the second floor, including the front to back master suite with full bath and walk in closet. Three additional bedrooms and two full baths, one with en suite bath, perfect for guests, au pair, or teenagers! An unexpected extra is the finished lower level with plenty of windows, a fourth full bath, and exercise or media room. Enjoy everything this Concord home has to offer - a convenient commuter location, top schools, restaurants and more!
This property is off market, which means it's not currently listed for sale or rent on Zillow. This may be different from what's available on other websites or public sources.
