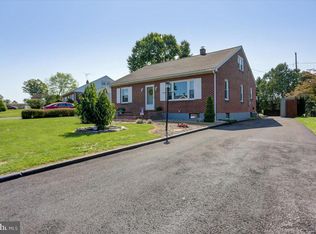Sold for $253,500
$253,500
136 Highland Rd, Chambersburg, PA 17202
3beds
2,000sqft
Single Family Residence
Built in 1956
0.28 Acres Lot
$267,100 Zestimate®
$127/sqft
$2,021 Estimated rent
Home value
$267,100
$238,000 - $299,000
$2,021/mo
Zestimate® history
Loading...
Owner options
Explore your selling options
What's special
Located in the Guilford Hills North neighborhood of Chambersburg, Pennsylvania, 136 Highland Road is a charming single-family, all-brick ranch-style home. This home offers approximately a total of 2,000 finished square feet of living space (1,100 above ground, 900 below ground) featuring 3 bedrooms and 1.5 bathrooms. The interior boasts newly refinished hardwood floors and a modernized kitchen equipped with white cabinets, quartz countertops, and heated luxury vinyl plank flooring. The main level includes two spacious bedrooms and an updated full bathroom. The finished basement adds versatility with a full kitchen, living area, ceramic tile flooring, a large laundry room, half bath, and an additional bonus room currently used as a guest room. Significant updates have been made throughout the home, including replacement of all windows and exterior doors, electrical upgrades with a new panel, and updated lighting and receptacles. The property also includes a one-car garage and is situated on a total of .28 acres when adding in the extra .09 acre lot which is included in the sale. The Guilford Hills North neighborhood is known for its well-maintained properties and convenient access to local amenities, making this home a desirable choice for those seeking comfort and modern updates in a classic setting.
Zillow last checked: 8 hours ago
Listing updated: February 07, 2025 at 05:18am
Listed by:
Phedra Barbour 717-816-8774,
Iron Valley Real Estate of Chambersburg,
Listing Team: The Barbour Team, Co-Listing Team: The Barbour Team,Co-Listing Agent: Arnold Barbour 717-816-2702,
Iron Valley Real Estate of Chambersburg
Bought with:
Arnold Barbour, AB069691
Iron Valley Real Estate of Chambersburg
Phedra Barbour, AB069590
Iron Valley Real Estate of Chambersburg
Source: Bright MLS,MLS#: PAFL2023810
Facts & features
Interior
Bedrooms & bathrooms
- Bedrooms: 3
- Bathrooms: 2
- Full bathrooms: 1
- 1/2 bathrooms: 1
- Main level bathrooms: 1
- Main level bedrooms: 2
Basement
- Description: Percent Finished: 80.0
- Area: 1100
Heating
- Heat Pump, Baseboard, Electric
Cooling
- Central Air, Electric
Appliances
- Included: Dishwasher, Refrigerator, Cooktop, Electric Water Heater
- Laundry: In Basement, Hookup, Laundry Room
Features
- 2nd Kitchen, Ceiling Fan(s), Recessed Lighting, Upgraded Countertops
- Flooring: Hardwood, Carpet, Luxury Vinyl, Ceramic Tile, Wood
- Basement: Connecting Stairway,Finished,Heated,Interior Entry,Partial
- Has fireplace: No
Interior area
- Total structure area: 2,200
- Total interior livable area: 2,000 sqft
- Finished area above ground: 1,100
- Finished area below ground: 900
Property
Parking
- Total spaces: 1
- Parking features: Garage Faces Front, Driveway, Attached
- Attached garage spaces: 1
- Has uncovered spaces: Yes
Accessibility
- Accessibility features: None
Features
- Levels: One and One Half
- Stories: 1
- Patio & porch: Patio, Porch
- Pool features: None
- Fencing: Back Yard
Lot
- Size: 0.28 Acres
- Features: Additional Lot(s), Front Yard, Rear Yard
Details
- Additional structures: Above Grade, Below Grade
- Additional parcels included: 100D05L046B000000 = .09 acres, giving a total of .28 acres
- Parcel number: 100D05L047.000000
- Zoning: RESIDENTIAL
- Special conditions: Standard
Construction
Type & style
- Home type: SingleFamily
- Architectural style: Ranch/Rambler
- Property subtype: Single Family Residence
Materials
- Brick
- Foundation: Block
- Roof: Architectural Shingle
Condition
- New construction: No
- Year built: 1956
Utilities & green energy
- Sewer: Public Sewer
- Water: Public
Community & neighborhood
Location
- Region: Chambersburg
- Subdivision: Guilford Hills North
- Municipality: GUILFORD TWP
Other
Other facts
- Listing agreement: Exclusive Right To Sell
- Listing terms: Cash,Conventional,FHA,USDA Loan,VA Loan
- Ownership: Fee Simple
Price history
| Date | Event | Price |
|---|---|---|
| 2/7/2025 | Sold | $253,500-4.3%$127/sqft |
Source: | ||
| 12/31/2024 | Pending sale | $265,000$133/sqft |
Source: | ||
| 12/28/2024 | Listed for sale | $265,000+16.2%$133/sqft |
Source: | ||
| 11/14/2022 | Sold | $228,000+9.1%$114/sqft |
Source: | ||
| 10/4/2022 | Pending sale | $209,000$105/sqft |
Source: | ||
Public tax history
| Year | Property taxes | Tax assessment |
|---|---|---|
| 2024 | $3,136 +6.5% | $19,250 |
| 2023 | $2,943 +28.7% | $19,250 +25.7% |
| 2022 | $2,286 | $15,310 |
Find assessor info on the county website
Neighborhood: 17202
Nearby schools
GreatSchools rating
- 7/10Guilford Hills El SchoolGrades: K-5Distance: 0.9 mi
- 8/10Chambersburg Area Ms - NorthGrades: 6-8Distance: 3 mi
- 3/10Chambersburg Area Senior High SchoolGrades: 9-12Distance: 2.9 mi
Schools provided by the listing agent
- Middle: Faust Junior High School
- High: Chambersburg Area Senior
- District: Chambersburg Area
Source: Bright MLS. This data may not be complete. We recommend contacting the local school district to confirm school assignments for this home.

Get pre-qualified for a loan
At Zillow Home Loans, we can pre-qualify you in as little as 5 minutes with no impact to your credit score.An equal housing lender. NMLS #10287.
