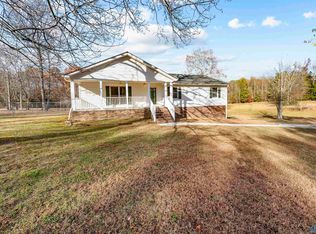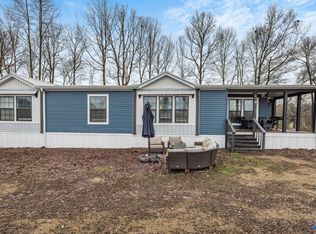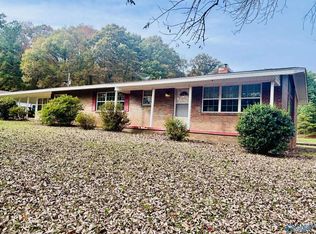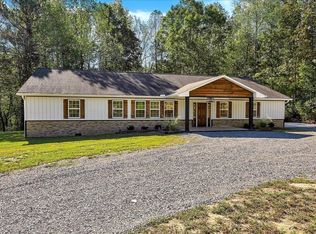Custom 2BR/2BA retreat on 18.6 private acres just 3 miles from I-65 and 45 minutes to Redstone Arsenal & Space Command. Built in 2004 with rock and brick craftsmanship, granite counters, hardwood floors, two fireplaces, and wrap-around deck. Waterfall and hot tub create a peaceful escape. Three outbuildings and open pasture offer space for horses, recreation, or a serene homestead. Flint Creek is located just across the street, providing easy access to scenic views, wildlife, and outdoor enjoyment. Two additional build sites with power and water. Multiple heat sources: electric, gas, and wood. Seller offering up to $10,000 toward buyer closing costs or interest rate buy-down.
For sale
Price cut: $100 (12/22)
$449,900
136 Higdon Rd, Falkville, AL 35622
2beds
2,030sqft
Est.:
Single Family Residence
Built in 2004
18.6 Acres Lot
$431,600 Zestimate®
$222/sqft
$-- HOA
What's special
Open pastureRock and brick craftsmanshipThree outbuildingsSpace for horsesTwo fireplacesWrap-around deckHot tub
- 80 days |
- 864 |
- 66 |
Zillow last checked: 8 hours ago
Listing updated: January 05, 2026 at 11:28am
Listed by:
Larry Barkley 256-694-5944,
Legend Realty
Source: ValleyMLS,MLS#: 21902269
Tour with a local agent
Facts & features
Interior
Bedrooms & bathrooms
- Bedrooms: 2
- Bathrooms: 2
- Full bathrooms: 2
Rooms
- Room types: Master Bedroom, Living Room, Bedroom 2, Dining Room, Kitchen, Family Room, Laundry
Primary bedroom
- Features: Ceiling Fan(s), Walk-In Closet(s)
- Level: Second
- Area: 260
- Dimensions: 13 x 20
Bedroom 2
- Features: Ceiling Fan(s), Walk-In Closet(s)
- Level: First
- Area: 247
- Dimensions: 13 x 19
Dining room
- Features: Ceiling Fan(s)
- Level: Second
- Area: 98
- Dimensions: 7 x 14
Family room
- Features: Ceiling Fan(s)
- Level: First
- Area: 483
- Dimensions: 21 x 23
Kitchen
- Features: Granite Counters, Kitchen Island
- Level: Second
- Area: 165
- Dimensions: 11 x 15
Living room
- Features: Ceiling Fan(s), Fireplace, Wood Floor
- Level: Second
- Area: 200
- Dimensions: 10 x 20
Laundry room
- Features: Utility Sink
- Level: First
- Area: 132
- Dimensions: 11 x 12
Heating
- Central 1, Propane
Cooling
- Central 1
Features
- Basement: Basement
- Number of fireplaces: 2
- Fireplace features: Two
Interior area
- Total interior livable area: 2,030 sqft
Property
Parking
- Parking features: Driveway-Concrete, Driveway-Gravel
Features
- Levels: Two
- Stories: 2
- Patio & porch: Deck
Lot
- Size: 18.6 Acres
- Residential vegetation: Wooded
Details
- Parcel number: 24 06 24 0 000 020.003
Construction
Type & style
- Home type: SingleFamily
- Property subtype: Single Family Residence
Condition
- New construction: No
- Year built: 2004
Utilities & green energy
- Sewer: Septic Tank
Community & HOA
Community
- Subdivision: Metes And Bounds
HOA
- Has HOA: No
Location
- Region: Falkville
Financial & listing details
- Price per square foot: $222/sqft
- Tax assessed value: $235,400
- Annual tax amount: $827
- Date on market: 10/24/2025
Estimated market value
$431,600
$410,000 - $453,000
$1,669/mo
Price history
Price history
| Date | Event | Price |
|---|---|---|
| 12/22/2025 | Price change | $449,9000%$222/sqft |
Source: | ||
| 10/31/2025 | Price change | $450,000+0%$222/sqft |
Source: | ||
| 10/24/2025 | Listed for sale | $449,900+0.2%$222/sqft |
Source: | ||
| 10/23/2025 | Listing removed | $449,000$221/sqft |
Source: | ||
| 8/14/2025 | Price change | $449,000-0.2%$221/sqft |
Source: | ||
Public tax history
Public tax history
| Year | Property taxes | Tax assessment |
|---|---|---|
| 2024 | $827 | $23,540 |
| 2023 | $827 +5.1% | $23,540 +4.8% |
| 2022 | $786 +22.5% | $22,460 +20.8% |
Find assessor info on the county website
BuyAbility℠ payment
Est. payment
$2,434/mo
Principal & interest
$2150
Home insurance
$157
Property taxes
$127
Climate risks
Neighborhood: 35622
Nearby schools
GreatSchools rating
- 4/10Falkville Elementary SchoolGrades: PK-5Distance: 2.7 mi
- 4/10Falkville High SchoolGrades: 6-12Distance: 2.7 mi
Schools provided by the listing agent
- Elementary: Falkville
- Middle: Falkville
- High: Falkville
Source: ValleyMLS. This data may not be complete. We recommend contacting the local school district to confirm school assignments for this home.
- Loading
- Loading



