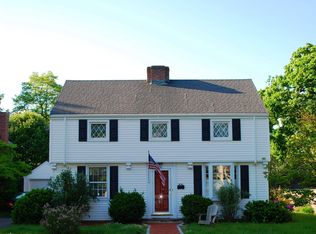Sold for $785,000 on 11/21/24
$785,000
136 Henderson Road, Fairfield, CT 06824
4beds
2,607sqft
Single Family Residence
Built in 1936
0.26 Acres Lot
$830,200 Zestimate®
$301/sqft
$6,790 Estimated rent
Home value
$830,200
$739,000 - $930,000
$6,790/mo
Zestimate® history
Loading...
Owner options
Explore your selling options
What's special
Unbeatable Fairfield Lifestyle! Walk to the train, town, award winning schools and great restaurants from this updated 4 Bedroom Colonial on a private street in the heart of Fairfield! Relax at home in your expansive private backyard with a stone patio with plenty of room for the kids to play and for you to entertain. The main floor boasts bright and airy rooms designed for modern living. The roomy eat-in kitchen, overlooking the backyard, is equipped with a large granite-topped island and the latest appliances making it excellent for everyday living and hosting gatherings. The dining room flows seamlessly from the front foyer to the kitchen.The spacious living room with a fireplace, sits across from the dining room and extends to a versatile bonus room at the back of the house that is perfect for an office, library or playroom with access to the kitchen and backyard patio. Upstairs there are 4 bedrooms that includes the primary ensuite w/ a full bath and walk in closet, 3 additional bedrooms plus a second full bath. Enjoy even more living space in the lower-level family room. Improvements include a new roof, remodeled bathrooms refreshed interior paint, new back porch and power washed cedar shingles . Don't miss this opportunity to own an exceptional property that combines a prime Fairfield location with modern amenities just minutes from all the conveniences Fairfield has to offer.
Zillow last checked: 8 hours ago
Listing updated: November 23, 2024 at 11:09am
Listed by:
The Vanderblue Team at Higgins Group,
Laurie Quatrella 203-615-3301,
Higgins Group Real Estate 203-254-9000
Bought with:
Julie Vanderblue, RES.0751136
Higgins Group Real Estate
Source: Smart MLS,MLS#: 24045989
Facts & features
Interior
Bedrooms & bathrooms
- Bedrooms: 4
- Bathrooms: 3
- Full bathrooms: 2
- 1/2 bathrooms: 1
Primary bedroom
- Features: Remodeled, Full Bath, Walk-In Closet(s), Hardwood Floor
- Level: Upper
Bedroom
- Features: Ceiling Fan(s), Hardwood Floor
- Level: Upper
Bedroom
- Features: Ceiling Fan(s), Hardwood Floor
- Level: Upper
Bedroom
- Features: Ceiling Fan(s), Hardwood Floor
- Level: Upper
Bathroom
- Features: Remodeled
- Level: Main
Bathroom
- Features: Remodeled, Tile Floor
- Level: Upper
Dining room
- Features: Hardwood Floor
- Level: Main
Family room
- Features: Built-in Features, Hardwood Floor
- Level: Main
Kitchen
- Features: Remodeled, Granite Counters, Kitchen Island, Hardwood Floor
- Level: Main
Living room
- Features: Fireplace, Hardwood Floor
- Level: Main
Rec play room
- Features: Wall/Wall Carpet
- Level: Lower
Heating
- Hot Water, Radiator, Natural Gas
Cooling
- Window Unit(s)
Appliances
- Included: Gas Range, Oven/Range, Microwave, Refrigerator, Dishwasher, Washer, Dryer, Gas Water Heater, Water Heater
- Laundry: Lower Level
Features
- Basement: Full,Partially Finished
- Attic: Access Via Hatch
- Number of fireplaces: 1
Interior area
- Total structure area: 2,607
- Total interior livable area: 2,607 sqft
- Finished area above ground: 2,310
- Finished area below ground: 297
Property
Parking
- Total spaces: 3
- Parking features: Detached
- Garage spaces: 3
Features
- Fencing: Full
- Waterfront features: Walk to Water
Lot
- Size: 0.26 Acres
- Features: Level
Details
- Parcel number: 133709
- Zoning: A
Construction
Type & style
- Home type: SingleFamily
- Architectural style: Colonial
- Property subtype: Single Family Residence
Materials
- Cedar
- Foundation: Stone
- Roof: Asphalt
Condition
- New construction: No
- Year built: 1936
Utilities & green energy
- Sewer: Public Sewer
- Water: Public
Community & neighborhood
Location
- Region: Fairfield
- Subdivision: Center
Price history
| Date | Event | Price |
|---|---|---|
| 11/21/2024 | Sold | $785,000-1.8%$301/sqft |
Source: | ||
| 9/12/2024 | Listed for sale | $799,000-3.2%$306/sqft |
Source: | ||
| 9/4/2024 | Listing removed | $825,000$316/sqft |
Source: | ||
| 8/8/2024 | Price change | $825,000-2.9%$316/sqft |
Source: | ||
| 7/12/2024 | Listed for sale | $850,000$326/sqft |
Source: | ||
Public tax history
| Year | Property taxes | Tax assessment |
|---|---|---|
| 2025 | $11,556 +1.8% | $407,050 |
| 2024 | $11,357 +1.4% | $407,050 |
| 2023 | $11,198 +1% | $407,050 |
Find assessor info on the county website
Neighborhood: Mill Plain
Nearby schools
GreatSchools rating
- 7/10Riverfield SchoolGrades: K-5Distance: 1.3 mi
- 8/10Roger Ludlowe Middle SchoolGrades: 6-8Distance: 0.6 mi
- 9/10Fairfield Ludlowe High SchoolGrades: 9-12Distance: 0.6 mi
Schools provided by the listing agent
- Elementary: Riverfield
- Middle: Roger Ludlowe
- High: Fairfield Ludlowe
Source: Smart MLS. This data may not be complete. We recommend contacting the local school district to confirm school assignments for this home.

Get pre-qualified for a loan
At Zillow Home Loans, we can pre-qualify you in as little as 5 minutes with no impact to your credit score.An equal housing lender. NMLS #10287.
Sell for more on Zillow
Get a free Zillow Showcase℠ listing and you could sell for .
$830,200
2% more+ $16,604
With Zillow Showcase(estimated)
$846,804