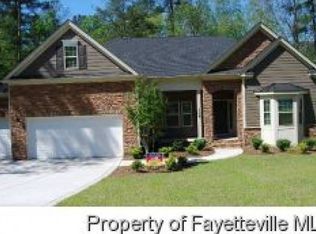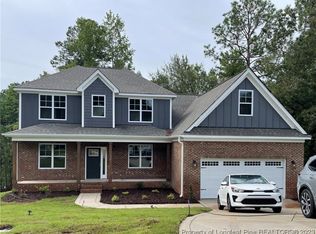Sold for $474,500 on 03/27/25
$474,500
136 Heatherspring Way, Spring Lake, NC 28390
4beds
3,128sqft
Single Family Residence
Built in 2014
-- sqft lot
$476,600 Zestimate®
$152/sqft
$2,553 Estimated rent
Home value
$476,600
$429,000 - $529,000
$2,553/mo
Zestimate® history
Loading...
Owner options
Explore your selling options
What's special
Nestled in the prestigious Anderson Creek Club golf community, you will find your new home in a quiet cul-de-sac. Walk into a bright, formal dining room with elegant coffered ceilings to the open concept living room and kitchen. Enjoy a cozy gas lit fire while you prepare dinner on granite countertops. Upstairs you will find the laundry room and main suite boasting a tiled walk-in shower, separate tub, water closet, dual sink vanity and a walk-in closet. All the comforts of home!
There's a huge bonus room that's perfect for guests to have their own space, private full bath and closet or could be used as a 5 bedroom or man cave!
Outside, you can barbeque on your screened porch and enjoy the sounds of nature in your park-like back yard lining a greenbelt with a creek. Exterior solar lighting will light up the trees while inside you will find Wiz smart lights to enhance the ambiance. One year home warranty included. Welcome home!
Owner is a licensed NC Real Estate Agent
Zillow last checked: 8 hours ago
Listing updated: March 27, 2025 at 09:52am
Listed by:
DIETA RUSACK,
ANDERSON REALTY GROUP
Bought with:
Jill Booth, 272324
Be Home Realty
Source: LPRMLS,MLS#: 737086 Originating MLS: Longleaf Pine Realtors
Originating MLS: Longleaf Pine Realtors
Facts & features
Interior
Bedrooms & bathrooms
- Bedrooms: 4
- Bathrooms: 4
- Full bathrooms: 3
- 1/2 bathrooms: 1
Heating
- Fireplace(s), Heat Pump
Cooling
- Central Air
Appliances
- Included: Dryer, Dishwasher, Electric Cooktop, Electric Oven, Electric Water Heater, FreeStandingElectric Oven, Free-Standing Refrigerator, Ice Maker, Microwave, Portable Dishwasher, Self Cleaning Oven, Stainless Steel Appliance(s), Water Heater, Washer
- Laundry: Upper Level
Features
- Attic, Beamed Ceilings, Ceiling Fan(s), Crown Molding, Dining Area, Den, Separate/Formal Dining Room, Double Vanity, Entrance Foyer, Granite Counters, High Ceilings, Kitchen Island, Bath in Primary Bedroom, Multiple Master Suites, Open Concept, Pantry, Recessed Lighting, See Remarks, Storage, Soaking Tub, Separate Shower
- Flooring: Hardwood, Tile, Carpet
- Windows: Blinds
- Basement: Crawl Space
- Number of fireplaces: 1
- Fireplace features: Gas, Living Room
Interior area
- Total interior livable area: 3,128 sqft
Property
Parking
- Total spaces: 3
- Parking features: Attached, Garage, Golf Cart Garage, RV Access/Parking
- Attached garage spaces: 3
Features
- Patio & porch: Covered, Deck, Patio, Porch, Screened
- Exterior features: Deck, Fence, Sprinkler/Irrigation, Lighting, Playground, Porch, Smart Light(s), Tennis Court(s)
- Fencing: Back Yard
Lot
- Dimensions: 68.8 x 136.9 x 119.3 x 157.9
- Features: 1/4 to 1/2 Acre Lot, Backs To Trees, Cul-De-Sac, Pond on Lot
- Topography: Sloping
Details
- Parcel number: 01053520 0100 56
- Zoning description: A1A - Residential District
Construction
Type & style
- Home type: SingleFamily
- Architectural style: Craftsman
- Property subtype: Single Family Residence
Materials
- Blown-In Insulation, HardiPlank Type
Condition
- Good Condition
- New construction: No
- Year built: 2014
Details
- Warranty included: Yes
Utilities & green energy
- Sewer: County Sewer
- Water: Public
Community & neighborhood
Security
- Security features: Security System, Gated with Guard, Gated Community, Smoke Detector(s)
Community
- Community features: Business Center, Clubhouse, Community Pool, Curbs, Fitness Center, Golf, Gated, Gutter(s), Street Lights
Location
- Region: Spring Lake
- Subdivision: Anderson Creek Club
HOA & financial
HOA
- Has HOA: Yes
- HOA fee: $260 monthly
- Association name: Anderson Creek Club
Other
Other facts
- Listing terms: ARM,Cash,Conventional,FHA,New Loan,VA Loan
- Ownership: More than a year
- Road surface type: Paved
Price history
| Date | Event | Price |
|---|---|---|
| 3/27/2025 | Sold | $474,500-1%$152/sqft |
Source: | ||
| 3/3/2025 | Pending sale | $479,500$153/sqft |
Source: | ||
| 1/26/2025 | Listed for sale | $479,500+24.5%$153/sqft |
Source: | ||
| 8/11/2021 | Sold | $385,000$123/sqft |
Source: Public Record Report a problem | ||
| 6/18/2021 | Pending sale | $385,000$123/sqft |
Source: | ||
Public tax history
| Year | Property taxes | Tax assessment |
|---|---|---|
| 2025 | -- | $377,392 |
| 2024 | $2,731 | $377,392 |
| 2023 | $2,731 | $377,392 |
Find assessor info on the county website
Neighborhood: Anderson Creek
Nearby schools
GreatSchools rating
- 6/10Overhills ElementaryGrades: PK-5Distance: 3.4 mi
- 7/10Western Harnett MiddleGrades: 6-8Distance: 2.9 mi
- 3/10Overhills High SchoolGrades: 9-12Distance: 3.4 mi
Schools provided by the listing agent
- Middle: Western Harnett Middle School
- High: Overhills Senior High
Source: LPRMLS. This data may not be complete. We recommend contacting the local school district to confirm school assignments for this home.

Get pre-qualified for a loan
At Zillow Home Loans, we can pre-qualify you in as little as 5 minutes with no impact to your credit score.An equal housing lender. NMLS #10287.
Sell for more on Zillow
Get a free Zillow Showcase℠ listing and you could sell for .
$476,600
2% more+ $9,532
With Zillow Showcase(estimated)
$486,132
