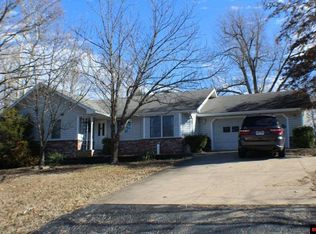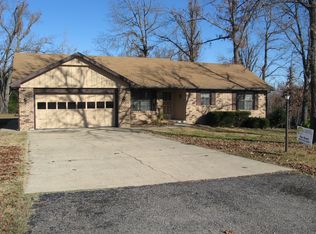Warm & inviting! Well constructed one owner custom built home just outside of city limits. 3 bed/2 bath, 2 car garage with city water, natural gas & septic. Open floor plan with cathedral ceilings, large kitchen with maple cabinets & soft touch drawers, hardwood maple floors, split bedroom plan & large master bathroom with walk in shower & Jacuzzi tub, large utility room, concrete patio & covered front porch.
This property is off market, which means it's not currently listed for sale or rent on Zillow. This may be different from what's available on other websites or public sources.

