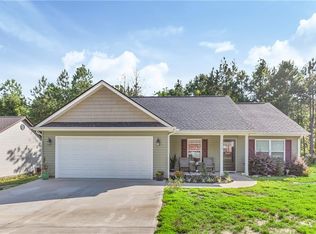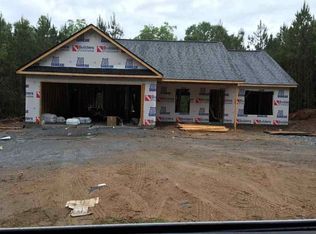USDA AREA 100% FINANCING To Be Built! 1398 SF may not sound like a lot of space, but when you enter the Edisto plan you will be surprised. With this home, 3 bedrooms including its large master suite with optional tray ceiling you are sure to notice the appeal throughout. If you add a fireplace in the family room, it will add an accent to the grand high vaulted cathedral ceiling. The exterior of this home is just as stunning as the interior. Including the shakes and siding and optional stone around the garage or porch will brighten up this great home.
This property is off market, which means it's not currently listed for sale or rent on Zillow. This may be different from what's available on other websites or public sources.


