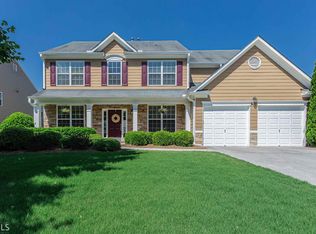Closed
$480,657
136 Harvest Rdg, Acworth, GA 30102
4beds
2,597sqft
Single Family Residence
Built in 2006
10,018.8 Square Feet Lot
$464,000 Zestimate®
$185/sqft
$2,399 Estimated rent
Home value
$464,000
$436,000 - $492,000
$2,399/mo
Zestimate® history
Loading...
Owner options
Explore your selling options
What's special
Nestled within a revered Ashton Woods community, this exquisite residence is a testament to comfortable yet sophisticated living. With its handsome curb appeal and charming presence, this home doesn't just stand; it proudly declares itself a beacon of the neighborhood. As you enter the auspicious East-facing front door, you're greeted by a dramatic two-story foyer that sets the stage for an intentionally designed floor plan. The overhead balcony adds a layer of elegance and openness, welcoming you into a space that promises endless possibilities and memories to be made. The home's design masterfully balances the open floor plan concept with well-defined spaces. The versatility of the two front rooms opens up a world of possibilities, these spaces are ready to adapt to your lifestyle and needs. Adjacent to the powder room lies a potential 5th bedroom, offering flexibility for those in need of an additional bedroom or envisioning a specialized bonus room tailored to their passions or daily requirements. Imagine a private office, yoga studio, home gym, playroom or a Zoom roomCothe choice is yours to create a home that is custom fit to you. The heart of the home, the primary living space, is flooded in natural light, creating an inviting ambiance that extends to the gourmet kitchen. Here, functionality persists with easy access to the rest of the home and a direct view of the expansive backyard. This vast outdoor canvas awaits your imagination to sculpt it into a personal oasis, be it a lush garden, an entertainer's paradise, or a massive grassy level backyard. As you walk upstairs you will discover generously sized bedrooms, with ample closet space. The primary bedroom overlooks the backyard, complemented by a luxurious bathroom and a walk-in closet, encapsulating the essence of comfort and elegance. With the assurance of the newly installed roof and HVAC units all under 3 years old, this home not only promises aesthetic allure and an adaptable layout but also peace of mind as you settle in.
Zillow last checked: 8 hours ago
Listing updated: June 16, 2025 at 09:57am
Listed by:
Chad Carrodus 404-952-9995
Bought with:
Keyonna McCrary, 361461
Acquire Realty
Source: GAMLS,MLS#: 10252523
Facts & features
Interior
Bedrooms & bathrooms
- Bedrooms: 4
- Bathrooms: 3
- Full bathrooms: 2
- 1/2 bathrooms: 1
Dining room
- Features: Seats 12+
Kitchen
- Features: Kitchen Island, Pantry, Solid Surface Counters
Heating
- Central
Cooling
- Central Air
Appliances
- Included: Dishwasher, Disposal, Microwave, Refrigerator
- Laundry: Upper Level
Features
- Vaulted Ceiling(s), Walk-In Closet(s)
- Flooring: Carpet, Hardwood
- Basement: None
- Number of fireplaces: 1
- Fireplace features: Gas Starter
- Common walls with other units/homes: No Common Walls
Interior area
- Total structure area: 2,597
- Total interior livable area: 2,597 sqft
- Finished area above ground: 2,597
- Finished area below ground: 0
Property
Parking
- Total spaces: 2
- Parking features: Garage
- Has garage: Yes
Features
- Levels: Two
- Stories: 2
- Fencing: Back Yard,Privacy
- Waterfront features: No Dock Or Boathouse
- Body of water: Allatoona
Lot
- Size: 10,018 sqft
- Features: Level
Details
- Additional structures: Other
- Parcel number: 21N12L 095
Construction
Type & style
- Home type: SingleFamily
- Architectural style: Craftsman,Traditional
- Property subtype: Single Family Residence
Materials
- Wood Siding
- Foundation: Slab
- Roof: Composition
Condition
- Resale
- New construction: No
- Year built: 2006
Utilities & green energy
- Sewer: Public Sewer
- Water: Public
- Utilities for property: Cable Available, Electricity Available, Natural Gas Available, Phone Available, Sewer Available, Underground Utilities, Water Available
Community & neighborhood
Community
- Community features: Clubhouse, Pool, Sidewalks
Location
- Region: Acworth
- Subdivision: Autumn Ridge
HOA & financial
HOA
- Has HOA: Yes
- HOA fee: $500 annually
- Services included: Maintenance Grounds, Swimming, Tennis
Other
Other facts
- Listing agreement: Exclusive Right To Sell
Price history
| Date | Event | Price |
|---|---|---|
| 5/29/2024 | Sold | $480,657+0%$185/sqft |
Source: Public Record Report a problem | ||
| 3/22/2024 | Sold | $480,567+1.2%$185/sqft |
Source: | ||
| 3/4/2024 | Pending sale | $475,000$183/sqft |
Source: | ||
| 2/29/2024 | Contingent | $475,000$183/sqft |
Source: | ||
| 2/23/2024 | Price change | $475,000-5%$183/sqft |
Source: | ||
Public tax history
| Year | Property taxes | Tax assessment |
|---|---|---|
| 2025 | $4,777 +8% | $191,200 +13.5% |
| 2024 | $4,422 -0.2% | $168,400 -0.1% |
| 2023 | $4,431 +27.4% | $168,600 +27.4% |
Find assessor info on the county website
Neighborhood: 30102
Nearby schools
GreatSchools rating
- 5/10Clark Creek Elementary SchoolGrades: PK-5Distance: 1.5 mi
- 7/10E.T. Booth Middle SchoolGrades: 6-8Distance: 3.9 mi
- 8/10Etowah High SchoolGrades: 9-12Distance: 3.7 mi
Schools provided by the listing agent
- Elementary: Clark Creek
- Middle: Booth
- High: Etowah
Source: GAMLS. This data may not be complete. We recommend contacting the local school district to confirm school assignments for this home.
Get a cash offer in 3 minutes
Find out how much your home could sell for in as little as 3 minutes with a no-obligation cash offer.
Estimated market value$464,000
Get a cash offer in 3 minutes
Find out how much your home could sell for in as little as 3 minutes with a no-obligation cash offer.
Estimated market value
$464,000
