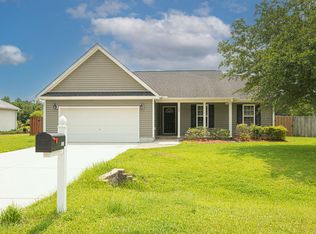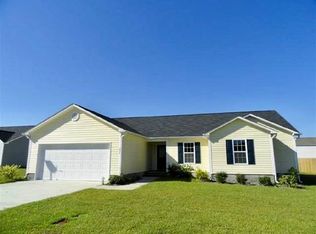Sold for $272,900 on 01/05/24
$272,900
136 Harmony Way, Richlands, NC 28574
3beds
1,574sqft
Single Family Residence
Built in 2009
0.47 Acres Lot
$292,600 Zestimate®
$173/sqft
$1,666 Estimated rent
Home value
$292,600
$278,000 - $307,000
$1,666/mo
Zestimate® history
Loading...
Owner options
Explore your selling options
What's special
Price Enhancement and now offering $2,000.00 Buyer use as you choose! Newly renovated home on just under ½ an acre! This BEAUTIFULLY renovated home features a split floor plan of 3 bedrooms, 2 baths, a laundry room and 2 car garage. The home was stripped down to the studs. Some of the new features include: roof, drywall, windows, insulation, doors, hardware, HVAC tune-up with new thermostat, new kitchen cabinets and appliances, vanities, tubs, showers, lighting, fresh paint and flooring throughout. The front of the home greets you with a freshly cleaned home/driveway along with all new lighting. Step through the front door into your entryway and see the 2 secondary bedrooms with new ceiling fans to your right, along with the secondary bathroom that has been completely renovated. Heading straight from the front door, you have access to the 2 car garage that has all new drywall that has been freshly painted along with epoxy paint on the flooring. Next you have the laundry room located on the left. Continue to an open concept living/dining room with vaulted ceiling/ceiling fan and electric fireplace. You will love the all new kitchen that includes an island with seating, a good sized pantry, and eating area with access to the screened in porch/patio and large back yard. The primary suite is located at the back of the home with en-suite that includes a dual vanity, shower, separate tub and large walk-in closet. Located outside of Richlands City Limits, this home is next to Richlands Steed Park, the brand new Elementary School and less than 10 miles away from Jacksonville Shopping and Restaurants. Don't miss out on this amazing home. Call to schedule your appointment today.
Zillow last checked: 8 hours ago
Listing updated: January 05, 2024 at 12:42pm
Listed by:
Nathalie Haught 910-546-6782,
RE/MAX Elite Realty Group
Bought with:
Marvin G Henry, 257339
Marvin Henry Real Estate INC
Source: Hive MLS,MLS#: 100411491 Originating MLS: Jacksonville Board of Realtors
Originating MLS: Jacksonville Board of Realtors
Facts & features
Interior
Bedrooms & bathrooms
- Bedrooms: 3
- Bathrooms: 2
- Full bathrooms: 2
Primary bedroom
- Level: Primary Living Area
Dining room
- Features: Combination
Heating
- Heat Pump, Electric
Cooling
- Heat Pump
Appliances
- Included: Electric Oven, Built-In Microwave, See Remarks, Humidifier, Disposal, Dishwasher
- Laundry: Laundry Room
Features
- Master Downstairs, Walk-in Closet(s), Vaulted Ceiling(s), Entrance Foyer, Kitchen Island, Ceiling Fan(s), Pantry, Walk-in Shower, Walk-In Closet(s)
- Basement: None
- Attic: Other
Interior area
- Total structure area: 1,574
- Total interior livable area: 1,574 sqft
Property
Parking
- Total spaces: 2
- Parking features: Garage Faces Front, Attached
- Has attached garage: Yes
Accessibility
- Accessibility features: None
Features
- Levels: One
- Stories: 1
- Patio & porch: Covered, Screened
- Exterior features: DP50 Windows
- Fencing: Partial,None
- Waterfront features: None
Lot
- Size: 0.47 Acres
- Dimensions: 80 x 249 x 81 x 266
Details
- Parcel number: 54b33
- Zoning: RA
- Special conditions: Standard
Construction
Type & style
- Home type: SingleFamily
- Property subtype: Single Family Residence
Materials
- Brick Veneer, Vinyl Siding
- Foundation: Slab
- Roof: Shingle
Condition
- New construction: No
- Year built: 2009
Utilities & green energy
- Sewer: Septic Tank
- Water: Public
- Utilities for property: Water Available
Community & neighborhood
Security
- Security features: Smoke Detector(s)
Location
- Region: Richlands
- Subdivision: Melody Pointe
Other
Other facts
- Listing agreement: Exclusive Right To Sell
- Listing terms: Conventional,FHA,USDA Loan,VA Loan
Price history
| Date | Event | Price |
|---|---|---|
| 1/5/2024 | Sold | $272,900$173/sqft |
Source: | ||
| 12/10/2023 | Pending sale | $272,900$173/sqft |
Source: | ||
| 12/9/2023 | Listing removed | -- |
Source: | ||
| 11/10/2023 | Price change | $272,900-0.7%$173/sqft |
Source: | ||
| 10/25/2023 | Listed for sale | $274,900+81.9%$175/sqft |
Source: | ||
Public tax history
| Year | Property taxes | Tax assessment |
|---|---|---|
| 2024 | $1,379 +484.3% | $210,550 +483.6% |
| 2023 | $236 -82.9% | $36,080 -82.9% |
| 2022 | $1,379 +24% | $210,550 +33.5% |
Find assessor info on the county website
Neighborhood: 28574
Nearby schools
GreatSchools rating
- 5/10Richlands ElementaryGrades: K-5Distance: 0.9 mi
- 3/10Trexler MiddleGrades: 6-8Distance: 2.2 mi
- 6/10Richlands HighGrades: 9-12Distance: 2.3 mi

Get pre-qualified for a loan
At Zillow Home Loans, we can pre-qualify you in as little as 5 minutes with no impact to your credit score.An equal housing lender. NMLS #10287.
Sell for more on Zillow
Get a free Zillow Showcase℠ listing and you could sell for .
$292,600
2% more+ $5,852
With Zillow Showcase(estimated)
$298,452
