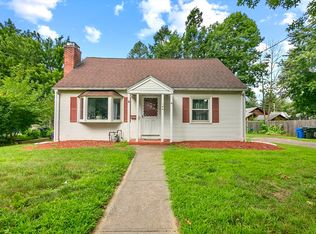Adorable 3 bedroom, 2 full bath Cape near the East Longmeadow line. Walk into a bright open kitchen that flows into a charming dining room complete with fireplace. Upstairs you'll find two large bedrooms, each with walk in closets. The master even has a cedar closet! Brand new carpet throughout the upstairs. Large dry basement, newer windows with transferable warranty, newer furnace and hot water heater. Nothing to do but move in. Huge lot and one half . Back yard perfect for summer entertaining. Don't forget the detached two car garage and never have to clear snow off your car again.
This property is off market, which means it's not currently listed for sale or rent on Zillow. This may be different from what's available on other websites or public sources.
