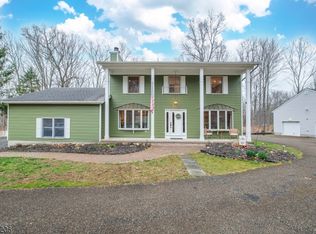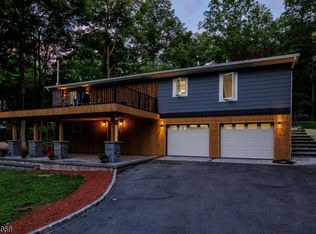
Closed
Street View
$540,000
136 Gunn Rd, Frankford Twp., NJ 07826
5beds
2baths
--sqft
Single Family Residence
Built in 1971
2.96 Acres Lot
$561,700 Zestimate®
$--/sqft
$3,401 Estimated rent
Home value
$561,700
$477,000 - $657,000
$3,401/mo
Zestimate® history
Loading...
Owner options
Explore your selling options
What's special
Zillow last checked: 22 hours ago
Listing updated: April 30, 2025 at 03:43am
Listed by:
Leigh Pecoriello 973-726-0088,
Keller Williams Integrity
Bought with:
Catherine D. Cancelliere
Keller Williams Integrity
Source: GSMLS,MLS#: 3950847
Facts & features
Price history
| Date | Event | Price |
|---|---|---|
| 4/28/2025 | Sold | $540,000+8.2% |
Source: | ||
| 4/4/2025 | Pending sale | $499,000 |
Source: | ||
| 3/26/2025 | Price change | $499,000-5% |
Source: | ||
| 3/14/2025 | Listed for sale | $525,000+95.2% |
Source: | ||
| 6/1/2016 | Sold | $269,000-0.3% |
Source: | ||
Public tax history
Tax history is unavailable.
Find assessor info on the county website
Neighborhood: 07826
Nearby schools
GreatSchools rating
- 6/10Frankford Township Elementary SchoolGrades: PK-8Distance: 4.2 mi
- 7/10High Point Regional High SchoolGrades: 9-12Distance: 3.6 mi
Get a cash offer in 3 minutes
Find out how much your home could sell for in as little as 3 minutes with a no-obligation cash offer.
Estimated market value
$561,700
