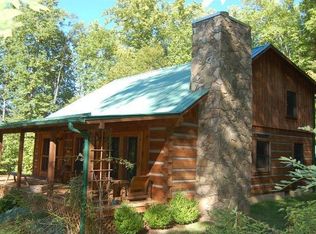Closed
Zestimate®
$420,000
136 Grouse Point Rd, Hot Springs, NC 28743
2beds
1,799sqft
Single Family Residence
Built in 1999
4.48 Acres Lot
$420,000 Zestimate®
$233/sqft
$1,985 Estimated rent
Home value
$420,000
Estimated sales range
Not available
$1,985/mo
Zestimate® history
Loading...
Owner options
Explore your selling options
What's special
Welcome home to your private cabin in the woods! Enjoy the peace & quite of your natural surroundings, with all the modern conveniences right at your fingertips. Cook a big meal, cozy up by the fire, enjoy the fresh air from the wrap-around porch, or take advantage of the massive game room in the basement. For those so inclined, you can even work remotely with high-speed fiber internet. Interior features include hardwood floors, vaulted ceiling, open-concept living area, and windows galore for tons of natural light. Oversized primary suite with walk-in closet & extra space for work station or sitting area, plus two additional bedrooms on the main level. The home is listed as a 2-bedroom due to the size of the septic system, but it can very comfortably sleep 6-8 people. Check out one of the most majestic hikes in the region by taking a short drive to Max Patch, or just enjoy your time at home with family & friends in this beautiful and comfortable home. New on-demand water heater & new architectural shingle roof. Well-maintained driveway. fire-pit area, and outbuilding for additional storage. All furnishings available. Perfect 2nd home, family getaway, or full-time residence. Also works great as a short-term vacation rental. Virtual tour: https://my.matterport.com/show/?m=ymrLUYJhEYx&mls=1
Zillow last checked: 8 hours ago
Listing updated: November 21, 2025 at 11:07am
Listing Provided by:
Alan Wray Alan@HeartwoodAVL.com,
Heartwood Realty LLC
Bought with:
Sherry Faircloth
ENRG Global Realty LLC
Source: Canopy MLS as distributed by MLS GRID,MLS#: 4309284
Facts & features
Interior
Bedrooms & bathrooms
- Bedrooms: 2
- Bathrooms: 2
- Full bathrooms: 2
- Main level bedrooms: 1
Primary bedroom
- Level: Upper
Bedroom s
- Level: Main
Bathroom full
- Level: Upper
Bathroom full
- Level: Main
Other
- Level: Main
Dining room
- Level: Main
Kitchen
- Level: Main
Laundry
- Level: Main
Living room
- Level: Main
Media room
- Level: Basement
Recreation room
- Level: Basement
Heating
- Forced Air, Propane
Cooling
- Central Air
Appliances
- Included: Dishwasher, Disposal, Dryer, Electric Oven, Gas Cooktop, Gas Water Heater, Microwave, Refrigerator, Washer
- Laundry: Mud Room, Main Level
Features
- Breakfast Bar, Built-in Features, Kitchen Island, Open Floorplan, Walk-In Closet(s)
- Flooring: Tile, Wood
- Doors: Screen Door(s), Sliding Doors
- Windows: Insulated Windows, Window Treatments
- Basement: Daylight,Exterior Entry,Interior Entry,Walk-Out Access
- Fireplace features: Gas Log, Living Room, Propane
Interior area
- Total structure area: 1,799
- Total interior livable area: 1,799 sqft
- Finished area above ground: 1,799
- Finished area below ground: 0
Property
Parking
- Parking features: Driveway, Parking Space(s)
- Has uncovered spaces: Yes
Features
- Levels: One and One Half
- Stories: 1
- Patio & porch: Covered, Deck, Wrap Around
- Exterior features: Fire Pit
- Has view: Yes
- View description: Mountain(s), Winter
Lot
- Size: 4.48 Acres
- Features: Green Area, Private, Wooded
Details
- Additional structures: Outbuilding
- Parcel number: 8747207719
- Zoning: R-A
- Special conditions: Standard
Construction
Type & style
- Home type: SingleFamily
- Architectural style: Cabin
- Property subtype: Single Family Residence
Materials
- Wood
Condition
- New construction: No
- Year built: 1999
Utilities & green energy
- Sewer: Septic Installed
- Water: Well
- Utilities for property: Fiber Optics, Propane, Underground Power Lines
Community & neighborhood
Location
- Region: Hot Springs
- Subdivision: none
Other
Other facts
- Listing terms: Cash,Conventional,FHA,USDA Loan,VA Loan
- Road surface type: Gravel
Price history
| Date | Event | Price |
|---|---|---|
| 11/21/2025 | Sold | $420,000$233/sqft |
Source: | ||
| 10/3/2025 | Listed for sale | $420,000-1.2%$233/sqft |
Source: | ||
| 6/30/2025 | Listing removed | $425,000$236/sqft |
Source: | ||
| 6/5/2025 | Price change | $425,000-0.9%$236/sqft |
Source: | ||
| 5/8/2025 | Price change | $429,000-2.3%$238/sqft |
Source: | ||
Public tax history
| Year | Property taxes | Tax assessment |
|---|---|---|
| 2025 | -- | $457,609 |
| 2024 | -- | $457,609 +85.6% |
| 2023 | -- | $246,507 |
Find assessor info on the county website
Neighborhood: 28743
Nearby schools
GreatSchools rating
- 6/10Hot Springs Elementary SchoolGrades: K-5Distance: 7.2 mi
- 6/10Madison Middle SchoolGrades: 6-8Distance: 10.9 mi
- 4/10Madison Early College High SchoolGrades: 9-12Distance: 12.8 mi

Get pre-qualified for a loan
At Zillow Home Loans, we can pre-qualify you in as little as 5 minutes with no impact to your credit score.An equal housing lender. NMLS #10287.
