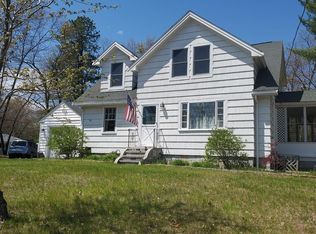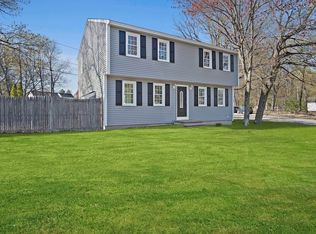Sold for $830,000
$830,000
136 Groton Rd, North Chelmsford, MA 01863
4beds
2,365sqft
Single Family Residence
Built in 1918
1.08 Acres Lot
$845,500 Zestimate®
$351/sqft
$3,987 Estimated rent
Home value
$845,500
$778,000 - $922,000
$3,987/mo
Zestimate® history
Loading...
Owner options
Explore your selling options
What's special
Experience the perfect blend of classic charm and modern convenience in this beautifully renovated home with 4 beds and 3 baths on a 1-acre lot in Chelmsford. Nods to the original 1918 home meld with today’s needs to create timeless spaces. The addition of an airy primary suite with custom closet and bathroom offers a sanctuary at the end of each day. The 1st level’s open floor plan provides flexible spaces for enjoyment. A 1st floor bedroom with ¾ bath can double as office, guest room or extra den. Two covered porches encourage relaxation outdoors. The prime acre lot was recently cleared in back to offer the discerning buyer diverse opportunities—add a pool, gazebo, playground, courts, and even possibly an addition of an attached second unit/townhome (buyers and agents to perform due diligence with the Town of Chelmsford!). A detached, oversized garage is an additional asset. Proximity to Routes 3 and 495, shopping, and the Bruce Freeman Trail a plus.
Zillow last checked: 8 hours ago
Listing updated: July 25, 2024 at 04:00am
Listed by:
Daphne Barbas 781-844-6814,
Berkshire Hathaway HomeServices Commonwealth Real Estate 617-926-5280,
Daphne Barbas 781-844-6814
Bought with:
Michelle Lenihan
Advisors Living - Andover
Source: MLS PIN,MLS#: 73254191
Facts & features
Interior
Bedrooms & bathrooms
- Bedrooms: 4
- Bathrooms: 3
- Full bathrooms: 3
Primary bedroom
- Features: Skylight, Closet/Cabinets - Custom Built, Flooring - Vinyl, Recessed Lighting
- Level: Second
- Area: 408
- Dimensions: 17 x 24
Bedroom 2
- Features: Closet, Flooring - Hardwood
- Level: Second
- Area: 140
- Dimensions: 14 x 10
Bedroom 3
- Features: Closet, Flooring - Hardwood
- Level: Second
- Area: 168
- Dimensions: 14 x 12
Bedroom 4
- Features: Closet, Flooring - Hardwood
- Level: First
- Area: 165
- Dimensions: 15 x 11
Primary bathroom
- Features: Yes
Bathroom 1
- Features: Bathroom - 3/4, Bathroom - Tiled With Shower Stall, Flooring - Stone/Ceramic Tile
- Level: First
- Area: 49
- Dimensions: 7 x 7
Bathroom 2
- Features: Bathroom - Full, Bathroom - Tiled With Tub, Ceiling Fan(s), Flooring - Stone/Ceramic Tile, Countertops - Stone/Granite/Solid, Dryer Hookup - Electric, Washer Hookup
- Level: Second
- Area: 104
- Dimensions: 8 x 13
Bathroom 3
- Features: Bathroom - 3/4, Bathroom - Tiled With Shower Stall, Flooring - Stone/Ceramic Tile
- Level: Second
- Area: 135
- Dimensions: 15 x 9
Dining room
- Features: Flooring - Hardwood, Lighting - Pendant
- Level: First
- Area: 220
- Dimensions: 20 x 11
Family room
- Features: Flooring - Hardwood
- Level: First
- Area: 198
- Dimensions: 11 x 18
Kitchen
- Features: Flooring - Stone/Ceramic Tile, Pantry, Countertops - Stone/Granite/Solid, Kitchen Island, Remodeled, Stainless Steel Appliances, Lighting - Pendant
- Level: First
- Area: 204
- Dimensions: 17 x 12
Living room
- Features: Beamed Ceilings, Flooring - Hardwood
- Level: First
- Area: 210
- Dimensions: 14 x 15
Heating
- Steam, Ductless
Cooling
- Ductless
Appliances
- Included: Electric Water Heater, Range, Dishwasher, Disposal, Microwave, Refrigerator
- Laundry: Electric Dryer Hookup, Washer Hookup
Features
- Flooring: Wood, Tile, Wood Laminate
- Windows: Insulated Windows
- Basement: Unfinished
- Number of fireplaces: 1
- Fireplace features: Living Room
Interior area
- Total structure area: 2,365
- Total interior livable area: 2,365 sqft
Property
Parking
- Total spaces: 8
- Parking features: Detached, Garage Door Opener, Storage, Off Street
- Garage spaces: 2
- Uncovered spaces: 6
Features
- Patio & porch: Porch, Deck - Roof, Deck - Composite, Covered
- Exterior features: Porch, Deck - Roof, Deck - Composite, Covered Patio/Deck
- Frontage length: 164.00
Lot
- Size: 1.08 Acres
- Features: Gentle Sloping
Details
- Parcel number: 3901334
- Zoning: RB
Construction
Type & style
- Home type: SingleFamily
- Architectural style: Farmhouse
- Property subtype: Single Family Residence
Materials
- Frame
- Foundation: Concrete Perimeter, Stone
- Roof: Shingle
Condition
- Year built: 1918
Utilities & green energy
- Electric: 220 Volts
- Sewer: Public Sewer
- Water: Public
- Utilities for property: for Electric Range, for Electric Oven, for Electric Dryer, Washer Hookup
Green energy
- Energy efficient items: Thermostat
Community & neighborhood
Community
- Community features: Shopping, Bike Path, Highway Access
Location
- Region: North Chelmsford
Other
Other facts
- Listing terms: Contract
Price history
| Date | Event | Price |
|---|---|---|
| 7/24/2024 | Sold | $830,000+2.7%$351/sqft |
Source: MLS PIN #73254191 Report a problem | ||
| 6/24/2024 | Contingent | $808,000$342/sqft |
Source: MLS PIN #73254191 Report a problem | ||
| 6/19/2024 | Listed for sale | $808,000+104.6%$342/sqft |
Source: MLS PIN #73254191 Report a problem | ||
| 8/11/2023 | Sold | $395,000-1%$167/sqft |
Source: MLS PIN #73127416 Report a problem | ||
| 6/21/2023 | Listed for sale | $399,000+7880%$169/sqft |
Source: MLS PIN #73127418 Report a problem | ||
Public tax history
| Year | Property taxes | Tax assessment |
|---|---|---|
| 2025 | $8,968 +46% | $645,200 +43.1% |
| 2024 | $6,141 -12.2% | $450,900 -7.4% |
| 2023 | $6,997 +1.8% | $486,900 +11.8% |
Find assessor info on the county website
Neighborhood: North Chelmsford
Nearby schools
GreatSchools rating
- 7/10Harrington Elementary SchoolGrades: K-4Distance: 1.2 mi
- 7/10Col Moses Parker SchoolGrades: 5-8Distance: 1.3 mi
- 8/10Chelmsford High SchoolGrades: 9-12Distance: 1.4 mi
Schools provided by the listing agent
- Elementary: Harrington
- Middle: Mccarthy Ms
- High: Chelmsford Hs
Source: MLS PIN. This data may not be complete. We recommend contacting the local school district to confirm school assignments for this home.
Get a cash offer in 3 minutes
Find out how much your home could sell for in as little as 3 minutes with a no-obligation cash offer.
Estimated market value$845,500
Get a cash offer in 3 minutes
Find out how much your home could sell for in as little as 3 minutes with a no-obligation cash offer.
Estimated market value
$845,500

