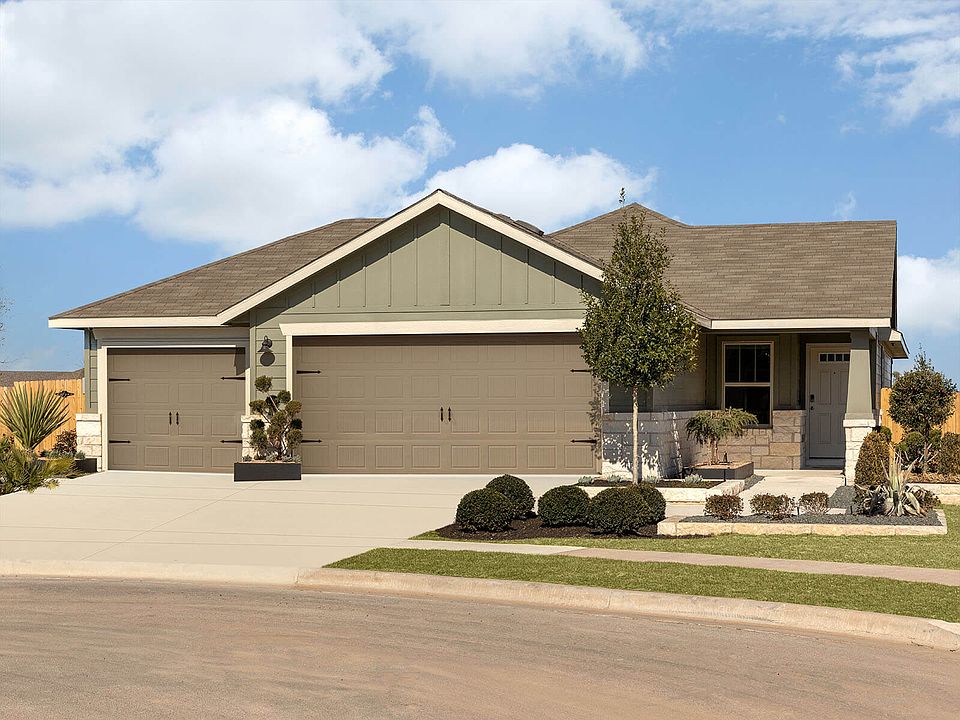Welcome to your dream home in the highly desirable Morningstar community of Georgetown! This brand-new construction offers the perfect blend of style, comfort, and functionality. With 3 bedrooms, 2 full baths, and 1,242 sq ft of well-designed living space, this single-story home is ideal for first-time buyers, downsizers, or anyone seeking a low-maintenance lifestyle in a growing area. Step inside to discover a bright and open floorplan featuring modern finishes and thoughtful design. The kitchen is the heart of the home, complete with a large center island, breakfast bar, sleek gas range, microwave, range hood, dishwasher, and plumbed ice maker—perfect for everyday living and entertaining. The pantry offers additional storage, while the vented exhaust fan ensures a fresh cooking space. The primary suite is privately tucked away and includes a double vanity, ample closet space, and easy access to the main living area. Secondary bedrooms are well-sized and share a spacious second full bathroom. Interior upgrades include ceiling fans, electric dryer hookup, and energy-efficient features that support modern living. This home is situated in Williamson County, just minutes from shopping, dining, and major highways for easy commuting. The Morningstar subdivision is known for its vibrant community feel, beautiful landscaping, and resident amenities maintained by the HOA. Whether you're relaxing at home or enjoying the neighborhood amenities, you'll love everything this community has to offer. Don't miss the opportunity to own a new construction home in one of Georgetown’s most up-and-coming areas. Schedule your showing today and experience the value and convenience of life at 136 Greenway Ln!
Active
Special offer
$299,990
136 Greenway Ln, Georgetown, TX 78628
3beds
1,242sqft
Single Family Residence
Built in 2024
4,399 sqft lot
$296,900 Zestimate®
$242/sqft
$44/mo HOA
What's special
Modern finishesBright and open floorplanElectric dryer hookupCeiling fansLarge center islandEnergy-efficient featuresAmple closet space
- 18 days
- on Zillow |
- 771 |
- 74 |
Zillow last checked: 7 hours ago
Listing updated: April 28, 2025 at 10:41am
Listed by:
Rosie Hayer (512) 931-1267,
Rivet Real Estate (512) 931-1267
Source: Unlock MLS,MLS#: 7090510
Travel times
Schedule tour
Select your preferred tour type — either in-person or real-time video tour — then discuss available options with the builder representative you're connected with.
Select a date
Facts & features
Interior
Bedrooms & bathrooms
- Bedrooms: 3
- Bathrooms: 2
- Full bathrooms: 2
- Main level bedrooms: 3
Primary bedroom
- Features: Ceiling Fan(s)
- Level: Main
Primary bathroom
- Features: Full Bath
- Level: Main
Kitchen
- Features: Breakfast Bar
- Level: Main
Heating
- Electric, Heat Pump, Zoned
Cooling
- None
Appliances
- Included: Dishwasher, Disposal, Exhaust Fan, Gas Range, Microwave, Plumbed For Ice Maker, RNGHD, Refrigerator, Vented Exhaust Fan, Washer/Dryer
Features
- Breakfast Bar, Ceiling Fan(s), Granite Counters, Double Vanity, Electric Dryer Hookup, No Interior Steps, Open Floorplan, Pantry, Primary Bedroom on Main, Walk-In Closet(s)
- Flooring: Carpet, Vinyl
- Windows: Blinds
Interior area
- Total interior livable area: 1,242 sqft
Property
Parking
- Total spaces: 2
- Parking features: Attached, Door-Single, Driveway, Garage, Garage Door Opener
- Attached garage spaces: 2
Accessibility
- Accessibility features: None
Features
- Levels: One
- Stories: 1
- Patio & porch: Covered, Porch
- Exterior features: Private Yard
- Pool features: None
- Fencing: Back Yard, Wood
- Has view: Yes
- View description: Neighborhood
- Waterfront features: None
Lot
- Size: 4,399 sqft
- Features: Back Yard, Interior Lot, Public Maintained Road, Sprinkler - Automatic, Sprinkler - Back Yard, Sprinklers In Front, Sprinkler - In-ground, Sprinkler - Side Yard
Details
- Additional structures: None
- Parcel number: 15378133BE0007
- Special conditions: Standard
Construction
Type & style
- Home type: SingleFamily
- Property subtype: Single Family Residence
Materials
- Foundation: Slab
- Roof: Composition
Condition
- New Construction
- New construction: Yes
- Year built: 2024
Details
- Builder name: Meritage Homes
Utilities & green energy
- Sewer: Public Sewer
- Water: Public
- Utilities for property: Cable Available, Electricity Available, Internet-Cable, Natural Gas Connected, Phone Available, Sewer Connected, Underground Utilities, Water Connected
Community & HOA
Community
- Features: Dog Park, Lake, Lounge, Park, Playground, Pool
- Subdivision: MorningStar - Americana Collection
HOA
- Has HOA: Yes
- Services included: See Remarks
- HOA fee: $528 annually
- HOA name: Morningstar
Location
- Region: Georgetown
Financial & listing details
- Price per square foot: $242/sqft
- Annual tax amount: $2,228
- Date on market: 4/15/2025
- Listing terms: Cash,Conventional,FHA,VA Loan
- Electric utility on property: Yes
About the community
PoolPlaygroundBasketballPond+ 3 more
This community brings the feel of a relaxing ranch on the scenic edge of the Texas Hill Country to a fantastic location near Liberty Hill schools, local attractions, shopping, dining, and more. Residents can enjoy a covered pavilion, firepit, fishing pond, pool, dog park, trail system and sports park.
Savings up to $55,000
Take advantage of our National Sales Event and save up to $55,000 on select homes in the Austin area. This offer runs through May 18.Source: Meritage Homes

