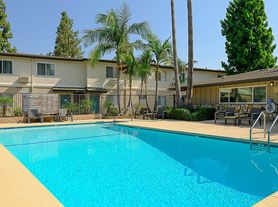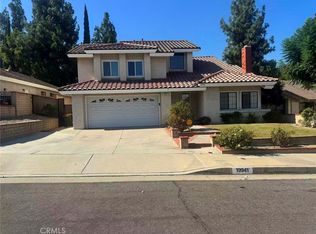Welcome to your next home in the top-rated Blue Ribbon Walnut Unified School District!
Built by Shea Homes in 2018, this modern townhome offers a bright and spacious layout designed for comfortable living.
Home Features:
+ 3 Bedrooms and 3.5 Bathrooms
+ First Floor: A private bedroom with its own full bath and direct access to the attached 2-car garage
+ Second Floor: Open-concept living area with a large kitchen island, dining space, balcony, and a half bath perfect for everyday living and entertaining
+ Third Floor: Two bedrooms, each with an en suite bathroom and walk-in closet, plus a convenient laundry room
+ Comfort: Central A/C and heating for year-round comfort
+ Community: Includes a small park with playground and BBQ area perfect for family leisure time
+ Location: Walking distance to Walnut High School, close to Suzanne Middle School and Vejar Elementary School
+ Easy access to Freeways 60 and 57, shopping, dining, and parks
Available for move-in starting November 1st!
Enjoy modern living in a quiet, family-friendly community schedule a tour today and see why this home is the perfect place to settle in.
Lease term: 12 months minimum (renewable upon review)
Utilities: Tenant responsible for all utilities (electricity, gas, water, trash, internet, etc.)
Maintenance: Tenant handles basic upkeep (filters, light bulbs, minor cleaning); landlord covers major repairs
Smoking: Not permitted inside the property
HOA fees: Paid by landlord; tenants must follow community rules
Insurance: Renters insurance required prior to move-in
Townhouse for rent
Accepts Zillow applications
$3,840/mo
136 Greenleaf Dr, Walnut, CA 91789
3beds
1,769sqft
Price may not include required fees and charges.
Townhouse
Available now
No pets
Central air
In unit laundry
Attached garage parking
Forced air
What's special
En suite bathroomDining spaceBright and spacious layoutWalk-in closetLarge kitchen island
- 32 days |
- -- |
- -- |
Travel times
Facts & features
Interior
Bedrooms & bathrooms
- Bedrooms: 3
- Bathrooms: 4
- Full bathrooms: 4
Heating
- Forced Air
Cooling
- Central Air
Appliances
- Included: Dishwasher, Dryer, Microwave, Oven, Washer
- Laundry: In Unit
Features
- Walk In Closet
- Flooring: Carpet, Hardwood, Tile
Interior area
- Total interior livable area: 1,769 sqft
Property
Parking
- Parking features: Attached
- Has attached garage: Yes
- Details: Contact manager
Features
- Exterior features: Electricity not included in rent, Garbage not included in rent, Gas not included in rent, Heating system: Forced Air, Internet not included in rent, No Utilities included in rent, Walk In Closet, Water not included in rent
Details
- Parcel number: 8720047120
Construction
Type & style
- Home type: Townhouse
- Property subtype: Townhouse
Building
Management
- Pets allowed: No
Community & HOA
Location
- Region: Walnut
Financial & listing details
- Lease term: 1 Year
Price history
| Date | Event | Price |
|---|---|---|
| 10/5/2025 | Listed for rent | $3,840$2/sqft |
Source: Zillow Rentals | ||
| 5/21/2021 | Sold | $820,000+1.2%$464/sqft |
Source: Public Record | ||
| 5/1/2021 | Pending sale | $810,000$458/sqft |
Source: | ||
| 4/27/2021 | Price change | $810,000-2.2%$458/sqft |
Source: | ||
| 4/14/2021 | Listed for sale | $828,000+13.7%$468/sqft |
Source: | ||

