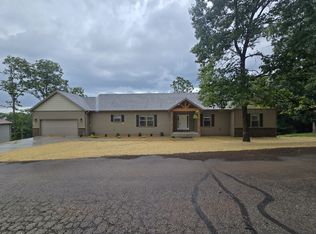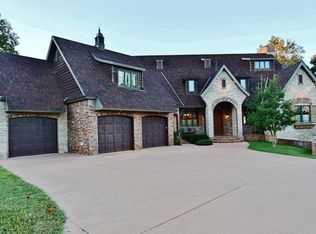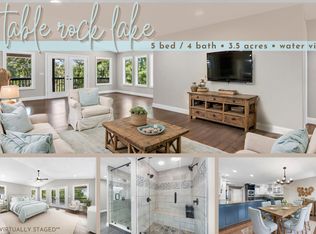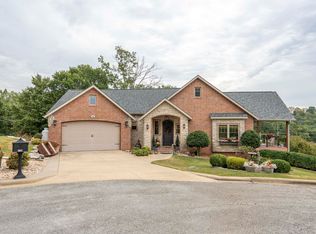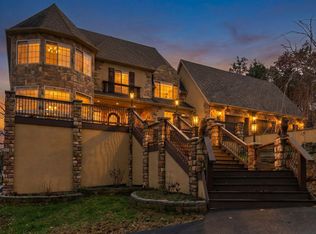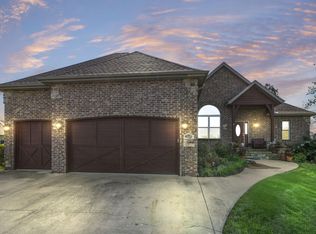Nestled in the highly sought-after Grand Pointe community, this stunning traditional home offers the perfect blend of luxury, convenience, and space. Enjoy the private cul-de-sac located just moments from the lake and all that Branson has to offer. This 6-bedroom, 3.5-bathroom home is a true gem with primary bedroom suite on the main level. Step inside to discover a newly remodeled kitchen, sure to impress with its modern finishes and functionality. The home boasts ample living space with a formal dining room, a cozy sitting room/den, and even a hidden office tucked away off the laundry room for added privacy and convenience.Need room for more? The large bedroom upstairs doubles as a fantastic playroom or flex space, while the walkout basement features two spacious bedrooms and additional rooms ideal for a home theater and gym. Plumbing has been added for a second kitchen - the entire downstairs can be an in-laws quarters with a separate private entrance. Outside, enjoy a large deck with breathtaking wooded views and a peek of the lake. You will love the laundry shoot, ample storage, and thoughtful design throughout, this home truly has a space for everyone.Don't miss the chance to experience this exceptional property in one of Branson's most desirable gated communities. Broker is member of LLC with ownership interest.
Pending
Price cut: $26K (10/31)
$649,000
136 Grand Pointe, Branson, MO 65616
6beds
4,792sqft
Est.:
Single Family Residence
Built in 2003
1.07 Acres Lot
$-- Zestimate®
$135/sqft
$50/mo HOA
What's special
Walkout basementAmple storageMoments from the lakeNewly remodeled kitchenPrivate cul-de-sacHome theaterFormal dining room
- 371 days |
- 430 |
- 16 |
Likely to sell faster than
Zillow last checked: 8 hours ago
Listing updated: November 20, 2025 at 01:22pm
Listed by:
Cory Roebuck 417-765-0009,
Roebuck Real Estate
Source: SOMOMLS,MLS#: 60283278
Facts & features
Interior
Bedrooms & bathrooms
- Bedrooms: 6
- Bathrooms: 4
- Full bathrooms: 3
- 1/2 bathrooms: 1
Rooms
- Room types: Loft, Den, Bonus Room, Living Areas (2), Office, In-Law Suite, Living Room, Family Room, Bedroom
Heating
- Forced Air, Central, Fireplace(s), Electric
Cooling
- Central Air, Ceiling Fan(s)
Appliances
- Included: Electric Cooktop, Built-In Electric Oven, Additional Water Heater(s), Refrigerator, Microwave, Electric Water Heater, Disposal, Dishwasher
- Laundry: In Basement, W/D Hookup
Features
- Granite Counters, Vaulted Ceiling(s), High Ceilings, Walk-In Closet(s), Walk-in Shower, Wired for Sound, Central Vacuum
- Flooring: Carpet, Tile
- Windows: Double Pane Windows
- Basement: Walk-Out Access,Finished,Storage Space,Apartment,Bath/Stubbed,Full
- Attic: Partially Floored
- Has fireplace: Yes
- Fireplace features: Living Room, Propane
Interior area
- Total structure area: 5,015
- Total interior livable area: 4,792 sqft
- Finished area above ground: 3,058
- Finished area below ground: 1,734
Property
Parking
- Total spaces: 2
- Parking features: Driveway, Secured, On Street, Garage Faces Front, Garage Door Opener, Electric Gate
- Attached garage spaces: 2
- Has uncovered spaces: Yes
Features
- Levels: Two
- Stories: 2
- Patio & porch: Deck, Front Porch
- Exterior features: Rain Gutters, Cable Access
- Has spa: Yes
- Spa features: Hot Tub, Bath
- Has view: Yes
- View description: Lake, Water
- Has water view: Yes
- Water view: Lake,Water
Lot
- Size: 1.07 Acres
- Dimensions: 163.6 x 312.1 IRR
- Features: Sprinklers In Front, Secluded, Sprinklers In Rear, Wooded/Cleared Combo, Young Trees, Sloped, Rolling Slope, Paved, Mature Trees, Dead End Street, Cleared, Wooded, Landscaped, Cul-De-Sac, Acreage
Details
- Parcel number: 182.003000000009.006
Construction
Type & style
- Home type: SingleFamily
- Architectural style: Traditional
- Property subtype: Single Family Residence
Materials
- HardiPlank Type, Stone, Brick
- Foundation: Poured Concrete, Slab
- Roof: Composition
Condition
- Year built: 2003
Utilities & green energy
- Sewer: Public Sewer
- Water: Public
Community & HOA
Community
- Security: Security System, Fire Alarm
- Subdivision: Grandview By The Lake
HOA
- Services included: Common Area Maintenance, Snow Removal, Gated Entry
- HOA fee: $600 annually
Location
- Region: Branson
Financial & listing details
- Price per square foot: $135/sqft
- Tax assessed value: $411,015
- Annual tax amount: $4,051
- Date on market: 12/7/2024
- Road surface type: Asphalt
Estimated market value
Not available
Estimated sales range
Not available
$4,984/mo
Price history
Price history
| Date | Event | Price |
|---|---|---|
| 11/20/2025 | Pending sale | $649,000$135/sqft |
Source: | ||
| 10/31/2025 | Price change | $649,000-3.9%$135/sqft |
Source: | ||
| 5/26/2025 | Price change | $675,000-6.9%$141/sqft |
Source: | ||
| 4/28/2025 | Price change | $725,000-3.2%$151/sqft |
Source: | ||
| 1/29/2025 | Price change | $749,000-6.3%$156/sqft |
Source: | ||
Public tax history
Public tax history
| Year | Property taxes | Tax assessment |
|---|---|---|
| 2024 | $4,051 -0.1% | $78,090 |
| 2023 | $4,054 +3% | $78,090 |
| 2022 | $3,937 +0.5% | $78,090 |
Find assessor info on the county website
BuyAbility℠ payment
Est. payment
$3,749/mo
Principal & interest
$3158
Property taxes
$314
Other costs
$277
Climate risks
Neighborhood: 65616
Nearby schools
GreatSchools rating
- NABranson Primary SchoolGrades: PK-KDistance: 3.9 mi
- 3/10Branson Jr. High SchoolGrades: 7-8Distance: 5.4 mi
- 7/10Branson High SchoolGrades: 9-12Distance: 6 mi
Schools provided by the listing agent
- Elementary: Branson Cedar Ridge
- Middle: Branson
- High: Branson
Source: SOMOMLS. This data may not be complete. We recommend contacting the local school district to confirm school assignments for this home.
- Loading
