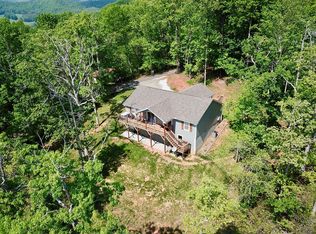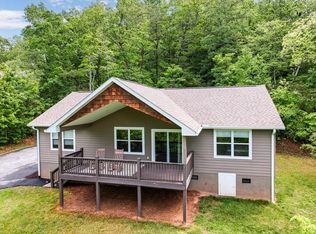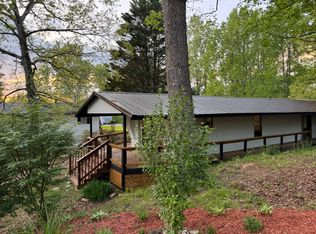Sold for $310,000
$310,000
136 Grace Starr Rd, Franklin, NC 28734
2beds
--sqft
Residential
Built in 1988
1.03 Acres Lot
$335,600 Zestimate®
$--/sqft
$1,710 Estimated rent
Home value
$335,600
$315,000 - $356,000
$1,710/mo
Zestimate® history
Loading...
Owner options
Explore your selling options
What's special
Impeccably maintained two-bedroom, two-bathroom residence with end-of-road privacy! Great access with a well-kept paved wrap-around driveway and ample parking. Relax on the deck to a winter view of the beautiful WNC mountains or enjoy a cup of coffee on the covered front porch! The main level boasts an open floor plan, with hardwood floors that seamlessly flow through the living room and kitchen. A cozy wood-burning fireplace provides additional comfort during chilly days, although the home is equipped with the convenience of central heat and air throughout. Spacious kitchen/dining room with a pantry for added storage. The laundry is tucked away in a closet located off the kitchen. The living room had double-door access to the deck, creating an inviting indoor-outdoor connection! Continuing down the hallway, you'll find the primary bedroom with an en-suite bath complete with a recently renovated walk-in shower in 2021. Another bedroom and full bath are located off the hallway. Adjacent to the kitchen, a set of stairs leads to the single-care garage in the basement and additional access to utilities. This home would make a wonderful mountain get-away, or full-time residence!
Zillow last checked: 8 hours ago
Listing updated: March 20, 2025 at 08:23pm
Listed by:
Katelyn Vanderwoude,
Re/Max Elite Realty
Bought with:
Board Member Non
Non Board Office
Source: Carolina Smokies MLS,MLS#: 26035384
Facts & features
Interior
Bedrooms & bathrooms
- Bedrooms: 2
- Bathrooms: 2
- Full bathrooms: 2
Primary bedroom
- Level: First
- Area: 182.93
- Dimensions: 13.55 x 13.5
Bedroom 2
- Level: First
- Area: 144.67
- Dimensions: 12.26 x 11.8
Kitchen
- Level: First
- Area: 231.6
- Dimensions: 19.3 x 12
Living room
- Level: First
- Area: 392.6
- Dimensions: 20.3 x 19.34
Heating
- Electric, Forced Air, Heat Pump
Cooling
- Central Electric, Heat Pump
Appliances
- Included: Dishwasher, Electric Oven/Range, Refrigerator, Electric Water Heater
- Laundry: First Level
Features
- Ceiling Fan(s), Country Kitchen, Kitchen/Dining Room, Large Master Bedroom, Main Level Living, Primary w/Ensuite, Primary on Main Level, Open Floorplan, Pantry
- Flooring: Carpet, Vinyl, Hardwood
- Doors: Doors-Insulated
- Windows: Skylight(s)
- Basement: Crawl Space,Other
- Attic: Access Only
- Has fireplace: Yes
- Fireplace features: Wood Burning
Interior area
- Living area range: 1201-1400 Square Feet
Property
Parking
- Parking features: Garage-Single in Basement, Paved Driveway
- Attached garage spaces: 1
- Has uncovered spaces: Yes
Features
- Patio & porch: Deck, Porch
- Has view: Yes
- View description: Short Range View, View-Winter
Lot
- Size: 1.03 Acres
- Features: Open Lot, Private
- Residential vegetation: Partially Wooded
Details
- Parcel number: 7505980307
Construction
Type & style
- Home type: SingleFamily
- Architectural style: Traditional
- Property subtype: Residential
Materials
- Wood Siding
- Roof: Composition,Shingle
Condition
- Year built: 1988
Utilities & green energy
- Sewer: Septic Tank
- Water: Well, Private
- Utilities for property: Cell Service Available
Community & neighborhood
Location
- Region: Franklin
Other
Other facts
- Listing terms: Cash,Conventional,USDA Loan,FHA
- Road surface type: Gravel
Price history
| Date | Event | Price |
|---|---|---|
| 1/26/2024 | Sold | $310,000-6% |
Source: Carolina Smokies MLS #26035384 Report a problem | ||
| 12/31/2023 | Contingent | $329,900 |
Source: Carolina Smokies MLS #26035384 Report a problem | ||
| 12/11/2023 | Price change | $329,900-2.9% |
Source: Carolina Smokies MLS #26035384 Report a problem | ||
| 11/6/2023 | Listed for sale | $339,900 |
Source: Carolina Smokies MLS #26035159 Report a problem | ||
Public tax history
| Year | Property taxes | Tax assessment |
|---|---|---|
| 2024 | $804 +6.3% | $201,150 |
| 2023 | $757 -7.8% | $201,150 +32.7% |
| 2022 | $821 +2.9% | $151,620 |
Find assessor info on the county website
Neighborhood: 28734
Nearby schools
GreatSchools rating
- 7/10East Franklin ElementaryGrades: K-4Distance: 3 mi
- 6/10Macon Middle SchoolGrades: 7-8Distance: 3.7 mi
- 6/10Franklin HighGrades: 9-12Distance: 4 mi
Get pre-qualified for a loan
At Zillow Home Loans, we can pre-qualify you in as little as 5 minutes with no impact to your credit score.An equal housing lender. NMLS #10287.


