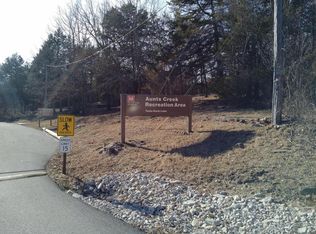Table Rock location with easy access to Aunts Creek boat launch. This 3 bedroom 2 bath home is priced great for the 2nd home, weekend getaway. It has full kitchen and family room with additional living room. Bedrooms are ample size. Separate two car garage that is 24x30. Great for boat or RV storage. Located just minutes from Kimberling City or Branson and just a short walk to the Aunts Creek store and Table Rock Lake.
This property is off market, which means it's not currently listed for sale or rent on Zillow. This may be different from what's available on other websites or public sources.

