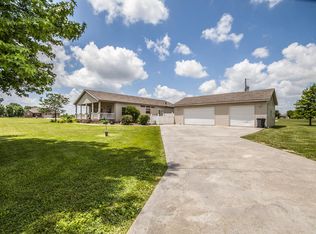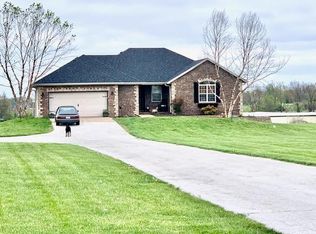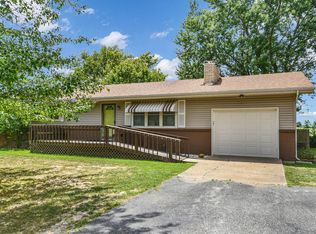Closed
Price Unknown
136 Gold Ridge Road, Billings, MO 65610
3beds
1,467sqft
Single Family Residence
Built in 2016
3.05 Acres Lot
$-- Zestimate®
$--/sqft
$1,685 Estimated rent
Home value
Not available
Estimated sales range
Not available
$1,685/mo
Zestimate® history
Loading...
Owner options
Explore your selling options
What's special
NO RESTRICTIONS!!Welcome to your dream home in the highly sought after Gold Ridge Subdivision. This stunning property, built in 2016, sits on 3 flat acres. This home also features a spacious 3-car garage and beautifully maintained landscaping. As you approach the home, you'll be greeted by a welcoming front porch and gorgeous brick front.Step into the open-concept living area where vaulted ceilings and engineered hardwood floors create an airy, elegant atmosphere. The updated kitchen is a chef's delight, boasting sleek quartz countertops, ample cabinetry, and modern appliances. The adjoining dining and living spaces are perfect for both everyday living and entertaining. The home includes three generously sized bedrooms and two bathrooms. The master suite is a true sanctuary, featuring a large walk-in closet and a relaxing layout. The two additional bedrooms offer versatility for family, guests, or a home office. Enjoy outdoor living at its finest with a covered back patio that overlooks a well-designed backyard entertainment area. Whether you're hosting summer barbecues or simply unwinding after a long day, this space is perfect for making lasting memories.Don't miss out on this exceptional opportunity to own this well maintained, beautiful home. This property is located in the Clever School District! Positioned between Republic and Clever, you are short drive to all the convinces both towns have to offer. Schedule your visit today and envision yourself in this beautiful home!
Zillow last checked: 8 hours ago
Listing updated: November 04, 2024 at 08:33am
Listed by:
Jennifer Hickey 417-425-8296,
ReeceNichols - Springfield,
Robert L. Ellerman 417-231-9341,
ReeceNichols - Springfield
Bought with:
Tammy A Boshears, 2007008199
RE/MAX House of Brokers
Source: SOMOMLS,MLS#: 60277194
Facts & features
Interior
Bedrooms & bathrooms
- Bedrooms: 3
- Bathrooms: 2
- Full bathrooms: 2
Heating
- Forced Air, Propane
Cooling
- Central Air, Ceiling Fan(s)
Appliances
- Included: Dishwasher, Free-Standing Electric Oven, Water Softener Owned, Refrigerator, Microwave, Disposal
- Laundry: In Garage, W/D Hookup
Features
- Quartz Counters, Tray Ceiling(s), High Ceilings, Walk-In Closet(s)
- Flooring: Carpet, Tile, Hardwood
- Windows: Blinds
- Has basement: No
- Attic: Pull Down Stairs
- Has fireplace: No
Interior area
- Total structure area: 1,467
- Total interior livable area: 1,467 sqft
- Finished area above ground: 1,467
- Finished area below ground: 0
Property
Parking
- Total spaces: 3
- Parking features: Parking Space, Garage Faces Front, Additional Parking
- Attached garage spaces: 3
Features
- Levels: One
- Stories: 1
- Patio & porch: Patio, Front Porch, Rear Porch, Covered
- Exterior features: Garden
Lot
- Size: 3.05 Acres
- Features: Acreage, Cleared, Level, Dead End Street, Landscaped
Details
- Parcel number: 090308000000009000
Construction
Type & style
- Home type: SingleFamily
- Architectural style: Ranch
- Property subtype: Single Family Residence
Materials
- Brick, Vinyl Siding
- Foundation: Crawl Space
Condition
- Year built: 2016
Utilities & green energy
- Sewer: Septic Tank
- Water: Shared Well
Community & neighborhood
Location
- Region: Billings
- Subdivision: Christian-Not in List
Other
Other facts
- Listing terms: Cash,VA Loan,USDA/RD,FHA,Conventional
Price history
| Date | Event | Price |
|---|---|---|
| 10/18/2024 | Sold | -- |
Source: | ||
| 9/16/2024 | Pending sale | $339,900$232/sqft |
Source: | ||
| 9/6/2024 | Listed for sale | $339,900+183.5%$232/sqft |
Source: | ||
| 4/1/2016 | Listing removed | $119,900$82/sqft |
Source: Better Homes and Gardens Real Estate Southwest Group #60040636 Report a problem | ||
| 12/15/2015 | Pending sale | $119,900$82/sqft |
Source: Better Homes and Gardens Real Estate Southwest Group #60040636 Report a problem | ||
Public tax history
| Year | Property taxes | Tax assessment |
|---|---|---|
| 2024 | $1,827 | $32,550 |
| 2023 | $1,827 +7.6% | $32,550 +7.8% |
| 2022 | $1,698 | $30,190 |
Find assessor info on the county website
Neighborhood: 65610
Nearby schools
GreatSchools rating
- 7/10Clever Elementary SchoolGrades: PK-8Distance: 2.2 mi
- 7/10Clever High SchoolGrades: 9-12Distance: 1.8 mi
Schools provided by the listing agent
- Elementary: Clever
- Middle: Clever
- High: Clever
Source: SOMOMLS. This data may not be complete. We recommend contacting the local school district to confirm school assignments for this home.


