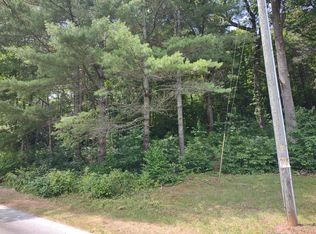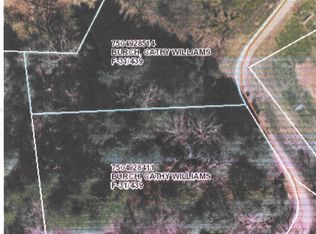Perched on a private .93+/- lot, partially wooded and close to town. This incredibility large 3bd/2ba offers huge rooms and plenty of space for whatever your needs are. Lovely, inviting living room with wood burning fireplace and the prettiest laminate I have ever seen. Open to a huge kitchen with center island and a breakfast bar, pantry and also a separate dining area for those formal dinners. Walk right into the expansive family room with warm, inviting neutral tones. 2 bedrooms. 1 bath and an office space finish up this end of the home. The master bedroom and master bath is one of the larges i have seen in a manufactured home, the master closet could be another room in it's self. Large, covered, screened front porch, double detached carport and large shed. This is a wonderful home and a must see.
This property is off market, which means it's not currently listed for sale or rent on Zillow. This may be different from what's available on other websites or public sources.

