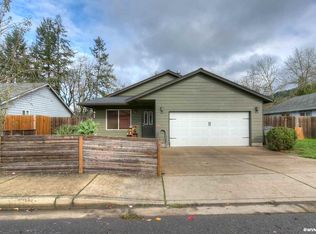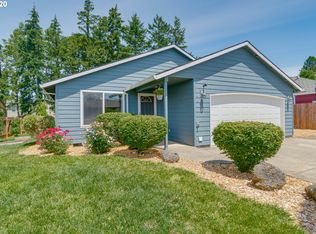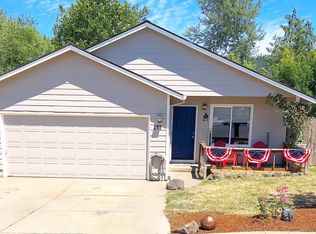This Move in Ready Home is awaiting only your Personal Touches! 3 Bedroom Home with Bonus Office or Dining Room has New Built-In Shelving! Fantastic Outdoor Living with Low Maintenance Above Ground Swimming Pool and Landscaping with Huge New Deck! Friendly Cul-de-Sac Neighborhood in the Heart of Wine Country! New Fence! New Fixtures! Ceiling Fans Throughout! Gas Heat! Gas Cooking! New Exterior Paint! Don't Miss Out!
This property is off market, which means it's not currently listed for sale or rent on Zillow. This may be different from what's available on other websites or public sources.


