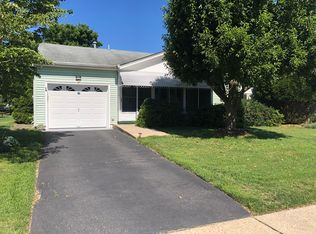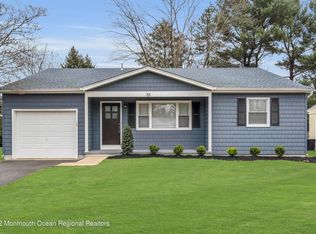Sold for $285,000 on 09/30/25
$285,000
136 Georgetown Rd, Toms River, NJ 08757
2beds
1,496sqft
Single Family Residence
Built in 1974
5,998 Square Feet Lot
$292,800 Zestimate®
$191/sqft
$2,513 Estimated rent
Home value
$292,800
$278,000 - $307,000
$2,513/mo
Zestimate® history
Loading...
Owner options
Explore your selling options
What's special
Charming well maintained home in a Peaceful Adult Community. This beautiful 2-bedroom, 2-bath home offers nearly 1,500 square feet of comfortable living space, perfectly situated in a serene adult community. Step inside to find a spacious layout. The large primary bedroom provides plenty of space for relaxation, while the den offers a perfect spot for a home office or additional living area. Enjoy the natural light streaming in through the sunroom, ideal for reading or just unwinding. The spacious living room and the adjacent dining room is perfect for entertaining or intimate meals. 1 car attached garage and sprinkler system. Don't miss your chance to make this charming property your new home. There are hardwood floors under the carpets. The roof is brand new installed in April 2025.
Zillow last checked: 8 hours ago
Listing updated: September 30, 2025 at 04:07am
Listed by:
Eileen Healy-Mamudoski 609-618-0883,
BHHS Zack Shore REALTORS
Bought with:
NON MEMBER, 0225194075
Non Subscribing Office
Source: Bright MLS,MLS#: NJOC2035098
Facts & features
Interior
Bedrooms & bathrooms
- Bedrooms: 2
- Bathrooms: 2
- Full bathrooms: 2
- Main level bathrooms: 2
- Main level bedrooms: 2
Den
- Level: Main
Dining room
- Level: Main
Kitchen
- Level: Main
Other
- Level: Main
Heating
- Baseboard, Natural Gas
Cooling
- Central Air, Electric
Appliances
- Included: Microwave, Dryer, Cooktop, Refrigerator, Washer, Gas Water Heater
- Laundry: Has Laundry
Features
- Attic, Bathroom - Stall Shower, Ceiling Fan(s), Eat-in Kitchen
- Flooring: Carpet, Hardwood, Vinyl, Wood
- Has basement: No
- Has fireplace: No
Interior area
- Total structure area: 1,496
- Total interior livable area: 1,496 sqft
- Finished area above ground: 1,494
- Finished area below ground: 2
Property
Parking
- Total spaces: 2
- Parking features: Garage Door Opener, Garage Faces Front, Attached, Driveway
- Attached garage spaces: 1
- Uncovered spaces: 1
Accessibility
- Accessibility features: None
Features
- Levels: One
- Stories: 1
- Pool features: None
Lot
- Size: 5,998 sqft
- Dimensions: 60.00 x 100.00
- Features: Corner Lot/Unit
Details
- Additional structures: Above Grade, Below Grade
- Parcel number: 0600009 6400018
- Zoning: PRRC
- Special conditions: Standard
Construction
Type & style
- Home type: SingleFamily
- Architectural style: Ranch/Rambler
- Property subtype: Single Family Residence
Materials
- Frame
- Foundation: Crawl Space
- Roof: Shingle
Condition
- Very Good
- New construction: No
- Year built: 1974
Utilities & green energy
- Sewer: Public Sewer
- Water: Public
- Utilities for property: Underground Utilities, Cable Connected
Community & neighborhood
Senior living
- Senior community: Yes
Location
- Region: Toms River
- Subdivision: Silver Ridge Park - Silver Ridge Park West
- Municipality: BERKELEY TWP
HOA & financial
HOA
- Has HOA: Yes
- HOA fee: $240 annually
- Association name: SILVER RIDGE PARK WEST
Other
Other facts
- Listing agreement: Exclusive Right To Sell
- Listing terms: Cash,Conventional,FHA,VA Loan
- Ownership: Fee Simple
Price history
| Date | Event | Price |
|---|---|---|
| 9/30/2025 | Sold | $285,000-4.7%$191/sqft |
Source: | ||
| 9/3/2025 | Pending sale | $299,000$200/sqft |
Source: | ||
| 8/29/2025 | Contingent | $299,000$200/sqft |
Source: | ||
| 8/23/2025 | Price change | $299,000-8%$200/sqft |
Source: | ||
| 7/22/2025 | Price change | $325,000-4.4%$217/sqft |
Source: | ||
Public tax history
| Year | Property taxes | Tax assessment |
|---|---|---|
| 2023 | $2,455 +2.4% | $118,800 |
| 2022 | $2,398 | $118,800 |
| 2021 | $2,398 +3.2% | $118,800 |
Find assessor info on the county website
Neighborhood: 08757
Nearby schools
GreatSchools rating
- 5/10Berkeley Township Elementary SchoolGrades: 5-6Distance: 6.2 mi
- 4/10Central Regional Middle SchoolGrades: 7-8Distance: 5.3 mi
- 3/10Central Regional High SchoolGrades: 9-12Distance: 5.4 mi

Get pre-qualified for a loan
At Zillow Home Loans, we can pre-qualify you in as little as 5 minutes with no impact to your credit score.An equal housing lender. NMLS #10287.
Sell for more on Zillow
Get a free Zillow Showcase℠ listing and you could sell for .
$292,800
2% more+ $5,856
With Zillow Showcase(estimated)
$298,656
