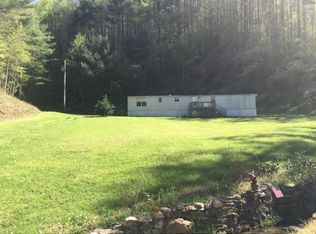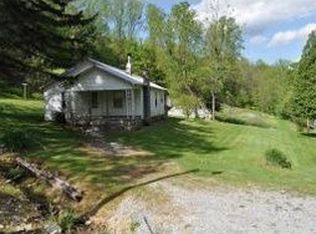Sold for $245,000
$245,000
136 Gentry Mountain Rd, Erwin, TN 37650
3beds
1,512sqft
Single Family Residence, Residential, Manufactured Home
Built in 1997
1.26 Acres Lot
$226,100 Zestimate®
$162/sqft
$1,370 Estimated rent
Home value
$226,100
$190,000 - $262,000
$1,370/mo
Zestimate® history
Loading...
Owner options
Explore your selling options
What's special
Beautiful Mountain Valley Escape or Mini Farm. This lovely modular 3 bedroom, 2 full bath home on concrete foundational supports has so many wonderful amenities. All three bedrooms have walk-in closets. The entire inside of home has just been painted and has all NEW LVT flooring. In the large den there is a propane gas fireplace which can burn wood or use gas for heat. The home has a ample kitchen and a separate laundry room.The home sits on a little more than 2 acres of sloping landscape. Nestled in the valley of Coffee Ridge this property has Multiple Cherry, Apple and Peach trees. It also boast wild Blackberry, Raspberry and Grape vines growing around the property to harvest throughout the summer. There is a 2 bedroom cabin with full bath, kitchen and den. This is a great space for visiting family and friends to stay. Attached to the cabin is a woodworking shop with large sliding door.There are two wooden storage sheds to keep all your tools and mowing equipment . The property has a gravity fed spring not in use and a well with electric pump for main water source. Sewer is septic tank. The home has a new 7yr old metal roof, . Heat pump is 6 months old. Parking space for a 50ft camper with water,30 amp & Sewer. / Buyer's agent to verify all information. Unoccupied Show and GO - HOME IS BEING SOLD ''AS IS''
Zillow last checked: 8 hours ago
Listing updated: August 18, 2025 at 07:01am
Listed by:
Harold Ross 423-741-7112,
The Property Experts JC
Bought with:
Donaven Braun, 345463
Fathom Realty
Source: TVRMLS,MLS#: 9979662
Facts & features
Interior
Bedrooms & bathrooms
- Bedrooms: 3
- Bathrooms: 2
- Full bathrooms: 2
Primary bedroom
- Level: Lower
Heating
- Central, Electric, Heat Pump
Cooling
- Central Air
Appliances
- Included: Built-In Electric Oven, Cooktop, Dishwasher, Dryer, Refrigerator, Washer
- Laundry: Electric Dryer Hookup, Washer Hookup
Features
- Master Downstairs, Laminate Counters, Walk-In Closet(s)
- Flooring: Luxury Vinyl
- Windows: Double Pane Windows
- Number of fireplaces: 1
- Fireplace features: Masonry
Interior area
- Total structure area: 1,512
- Total interior livable area: 1,512 sqft
Property
Parking
- Parking features: Gravel
Features
- Levels: One
- Stories: 1
- Patio & porch: Covered, Screened, Side Porch, Unheated
- Has view: Yes
- View description: Mountain(s), Creek/Stream
- Has water view: Yes
- Water view: Creek/Stream
Lot
- Size: 1.26 Acres
- Dimensions: 349 x 162 irr
- Topography: Mountainous, Sloped, Wooded
Details
- Additional structures: Barn(s), Outbuilding, Poultry Coop, RV/Boat Storage, Shed(s)
- Parcel number: 060 044.04
- Zoning: R1
Construction
Type & style
- Home type: MobileManufactured
- Architectural style: Cabin
- Property subtype: Single Family Residence, Residential, Manufactured Home
Materials
- Vinyl Siding
- Foundation: Concrete Perimeter
- Roof: Metal
Condition
- Average
- New construction: No
- Year built: 1997
Utilities & green energy
- Sewer: Septic Tank
- Water: Well
Community & neighborhood
Location
- Region: Erwin
- Subdivision: Flatwoods
Other
Other facts
- Listing terms: Cash,Conventional,FMHA,VA Loan
Price history
| Date | Event | Price |
|---|---|---|
| 8/15/2025 | Sold | $245,000-9.2%$162/sqft |
Source: TVRMLS #9979662 Report a problem | ||
| 7/19/2025 | Pending sale | $269,900$179/sqft |
Source: TVRMLS #9979662 Report a problem | ||
| 6/4/2025 | Price change | $269,900-1.8%$179/sqft |
Source: TVRMLS #9979662 Report a problem | ||
| 5/2/2025 | Listed for sale | $274,900+83.3%$182/sqft |
Source: TVRMLS #9979662 Report a problem | ||
| 7/10/2019 | Sold | $150,000+0.1%$99/sqft |
Source: TVRMLS #422306 Report a problem | ||
Public tax history
| Year | Property taxes | Tax assessment |
|---|---|---|
| 2025 | $108 | $4,150 |
| 2024 | $108 | $4,150 |
| 2023 | $108 +11.1% | $4,150 |
Find assessor info on the county website
Neighborhood: 37650
Nearby schools
GreatSchools rating
- 5/10Temple Hill Elementary SchoolGrades: PK-5Distance: 5.3 mi
- 7/10Unicoi Co Middle SchoolGrades: 6-8Distance: 10.3 mi
- 6/10Unicoi County High SchoolGrades: 9-12Distance: 10.2 mi
Schools provided by the listing agent
- Elementary: Temple Hill
- Middle: Unicoi Co
- High: Unicoi Co
Source: TVRMLS. This data may not be complete. We recommend contacting the local school district to confirm school assignments for this home.

