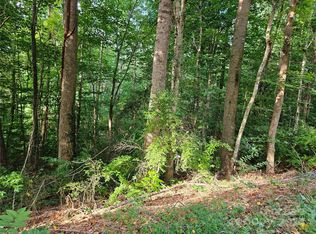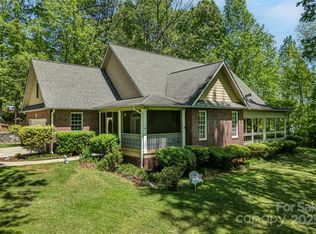Closed
$429,000
136 General Griffith Cir, Rutherfordton, NC 28139
3beds
2,767sqft
Single Family Residence
Built in 2002
0.49 Acres Lot
$439,500 Zestimate®
$155/sqft
$2,442 Estimated rent
Home value
$439,500
$418,000 - $466,000
$2,442/mo
Zestimate® history
Loading...
Owner options
Explore your selling options
What's special
RARE FIND! This classic Southern charmer is a hidden gem! Enjoy the outside views through the multitude of large windows in the open-concept great room or lounge on the oversized deck. The custom built-in cabinets on both sides of the fireplace add a lot of personality to the room. It is rare to find 3 bedrooms and 2 baths on the main level, and an upstairs office/playroom. The primary bedroom has a walk-in closet and an ensuite with a large soaking tub and a shower. The spacious kitchen has beautiful cabinets with a lot of storage. The lower level has a den, workshop, storage area, full bath, and a room currently used as a workout room that could be converted into an additional bedroom. Just minutes away from quaint downtown Rutherfordton and easy access to 221 & 74 highway. Welcome to Rutherford County!
Zillow last checked: 9 hours ago
Listing updated: April 15, 2024 at 11:38am
Listing Provided by:
Sonja Smith sonjahsmith6@gmail.com,
Odean Keever & Associates, Inc.
Bought with:
Misti Chandler
The Overman Group Inc
Source: Canopy MLS as distributed by MLS GRID,MLS#: 4107171
Facts & features
Interior
Bedrooms & bathrooms
- Bedrooms: 3
- Bathrooms: 3
- Full bathrooms: 3
- Main level bedrooms: 3
Primary bedroom
- Features: Split BR Plan
- Level: Main
Primary bedroom
- Level: Main
Bedroom s
- Level: Main
Bedroom s
- Level: Main
Bedroom s
- Level: Main
Bedroom s
- Level: Main
Bathroom full
- Features: Garden Tub, Walk-In Closet(s)
- Level: Main
Bathroom full
- Level: Main
Bathroom full
- Level: Basement
Bathroom full
- Level: Main
Bathroom full
- Level: Main
Bathroom full
- Level: Basement
Basement
- Features: Reception Area, Storage, None
- Level: Basement
Basement
- Level: Basement
Bonus room
- Level: Upper
Bonus room
- Level: Upper
Den
- Level: Basement
Den
- Level: Basement
Dining area
- Level: Main
Dining area
- Level: Main
Exercise room
- Level: Basement
Exercise room
- Level: Basement
Great room
- Features: Built-in Features, Open Floorplan
- Level: Main
Great room
- Level: Main
Kitchen
- Features: Kitchen Island, Open Floorplan
- Level: Main
Kitchen
- Level: Main
Laundry
- Level: Main
Laundry
- Level: Main
Heating
- Heat Pump
Cooling
- Heat Pump
Appliances
- Included: Dishwasher, Dryer, Electric Range, Refrigerator
- Laundry: Laundry Room, Main Level
Features
- Flooring: Concrete, Vinyl
- Basement: Partially Finished
- Fireplace features: Gas Log, Propane
Interior area
- Total structure area: 2,067
- Total interior livable area: 2,767 sqft
- Finished area above ground: 2,067
- Finished area below ground: 700
Property
Parking
- Total spaces: 2
- Parking features: Attached Garage, Garage on Main Level
- Attached garage spaces: 2
Features
- Levels: 1 Story/F.R.O.G.
Lot
- Size: 0.49 Acres
Details
- Parcel number: 1618429
- Zoning: CI1
- Special conditions: Standard
Construction
Type & style
- Home type: SingleFamily
- Architectural style: Traditional
- Property subtype: Single Family Residence
Materials
- Vinyl
- Roof: Shingle
Condition
- New construction: No
- Year built: 2002
Utilities & green energy
- Sewer: Septic Installed
- Water: City
Community & neighborhood
Location
- Region: Rutherfordton
- Subdivision: Rutherford Towne
Other
Other facts
- Listing terms: Cash,Conventional,FHA,USDA Loan,VA Loan
- Road surface type: Concrete
Price history
| Date | Event | Price |
|---|---|---|
| 4/15/2024 | Sold | $429,000$155/sqft |
Source: | ||
| 3/7/2024 | Listed for sale | $429,000+47.9%$155/sqft |
Source: | ||
| 3/8/2021 | Sold | $290,000+0%$105/sqft |
Source: | ||
| 2/1/2021 | Pending sale | $289,900$105/sqft |
Source: RE/MAX Journey #3680895 Report a problem | ||
| 2/1/2021 | Contingent | $289,900$105/sqft |
Source: | ||
Public tax history
| Year | Property taxes | Tax assessment |
|---|---|---|
| 2024 | $3,716 +0.1% | $400,800 |
| 2023 | $3,711 +22.4% | $400,800 +57.3% |
| 2022 | $3,032 +14.4% | $254,800 +9.6% |
Find assessor info on the county website
Neighborhood: 28139
Nearby schools
GreatSchools rating
- 4/10Rutherfordton Elementary SchoolGrades: PK-5Distance: 0.9 mi
- 4/10R-S Middle SchoolGrades: 6-8Distance: 3.5 mi
- 8/10Rutherford Early College High SchoolGrades: 9-12Distance: 2.8 mi

Get pre-qualified for a loan
At Zillow Home Loans, we can pre-qualify you in as little as 5 minutes with no impact to your credit score.An equal housing lender. NMLS #10287.

