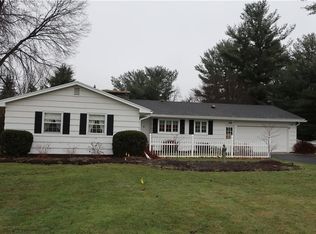Warm and inviting home nestled in a park-like setting in move-in condition. Handsome oak hardwoods; updated kitchen; woodburning fireplace; 3 bedrooms; 1 1/2 baths; 3-season room; den, office, or guest room on 1st floor. New 96%-efficient furnace & air conditioner in 2018; RG&E monthly average $143 for gas & electric in 2019. Located in the town of Perinton with Pittsford address and schools; low resident rates for Perinton Recreation and Aquatic Center. Adjacent to national award-winning town hiking trail. Minutes to parks, expressway, Thruway, Eastview Mall, Bushnells Basin, Wegmans, Park and Ride, other stores and professional services. Proposed new assessment from the Town of Perinton to be effective July 1 is $188,000.
This property is off market, which means it's not currently listed for sale or rent on Zillow. This may be different from what's available on other websites or public sources.
