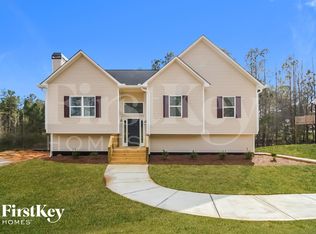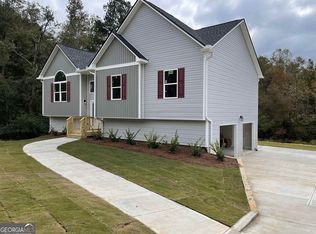Closed
$335,000
136 Gamel Rd, Dallas, GA 30157
3beds
2,088sqft
Single Family Residence
Built in 2022
0.5 Acres Lot
$349,700 Zestimate®
$160/sqft
$2,063 Estimated rent
Home value
$349,700
$332,000 - $367,000
$2,063/mo
Zestimate® history
Loading...
Owner options
Explore your selling options
What's special
!! PRICE IMPROVEMENT !! *** $2,500 BROKER BONUS FOR THE BUYER"S AGENT *** This split foyer boasts over 2,000 SF of finished area. A huge double drive under garage leads you into a full finished BONUS ROOM with a full bathroom. Upstairs you'll find 3 bedrooms and 2 full bathrooms, all with 9 foot ceilings. Along with the vaulted great room with a fireplace, there is a dining room set up for your 12 seat dining table and hutch. The kitchen features vaulted ceilings, solid countertops, all stainless appliances, soft close stained cabinets and a pantry for your storage needs. The master bedroom features a trey ceiling with a ceiling fan and the master bath includes solid counter tops and both a garden tub and a separate shower unit. It even has two 40 gal water heaters! All these features are available along with a huge rear deck and a sodded front and side yards. No HOA fees to worry about. ***WE HAVE 3 DIFFERENT 100% LOANS AVAILABLE INCLUDING USDA FINANCING ***. Make plans to come and see this beautiful home for yourself! The owner holds a real estate license in the State of Georgia.
Zillow last checked: 8 hours ago
Listing updated: April 21, 2023 at 11:09am
Listed by:
Ronnie O Tibbitts 404-403-9962,
Maximum One Realty Greater Atlanta
Bought with:
Avril Liburd, 366355
Neighborhood Assistance Corp.
Source: GAMLS,MLS#: 20063281
Facts & features
Interior
Bedrooms & bathrooms
- Bedrooms: 3
- Bathrooms: 3
- Full bathrooms: 3
- Main level bathrooms: 2
- Main level bedrooms: 3
Heating
- Electric
Cooling
- Electric
Appliances
- Included: Electric Water Heater, Dishwasher, Ice Maker, Microwave, Oven/Range (Combo), Stainless Steel Appliance(s)
- Laundry: In Basement
Features
- Vaulted Ceiling(s), High Ceilings, Double Vanity, Separate Shower, Walk-In Closet(s), Master On Main Level, Split Foyer
- Flooring: Carpet, Vinyl
- Basement: Bath Finished,Daylight,Interior Entry,Exterior Entry,Finished
- Attic: Pull Down Stairs
- Number of fireplaces: 1
Interior area
- Total structure area: 2,088
- Total interior livable area: 2,088 sqft
- Finished area above ground: 1,416
- Finished area below ground: 672
Property
Parking
- Parking features: Garage Door Opener, Basement, Side/Rear Entrance
- Has attached garage: Yes
Features
- Levels: One
- Stories: 1
Lot
- Size: 0.50 Acres
- Features: Sloped
Details
- Parcel number: 88678
Construction
Type & style
- Home type: SingleFamily
- Architectural style: Craftsman
- Property subtype: Single Family Residence
Materials
- Concrete
- Roof: Composition
Condition
- New Construction
- New construction: Yes
- Year built: 2022
Details
- Warranty included: Yes
Utilities & green energy
- Sewer: Septic Tank
- Water: Public
- Utilities for property: Cable Available, Electricity Available, High Speed Internet, Phone Available, Water Available
Community & neighborhood
Community
- Community features: None
Location
- Region: Dallas
- Subdivision: NONE
Other
Other facts
- Listing agreement: Exclusive Right To Sell
Price history
| Date | Event | Price |
|---|---|---|
| 4/21/2023 | Sold | $335,000+0%$160/sqft |
Source: | ||
| 3/17/2023 | Pending sale | $334,900$160/sqft |
Source: | ||
| 12/5/2022 | Price change | $334,900-2.9%$160/sqft |
Source: | ||
| 10/24/2022 | Price change | $344,900-1.2%$165/sqft |
Source: | ||
| 10/5/2022 | Price change | $349,000-0.3%$167/sqft |
Source: | ||
Public tax history
| Year | Property taxes | Tax assessment |
|---|---|---|
| 2025 | $3,343 -1.8% | $134,392 -2.4% |
| 2024 | $3,403 -1.2% | $137,684 +4.2% |
| 2023 | $3,444 +2309.2% | $132,120 +2585.4% |
Find assessor info on the county website
Neighborhood: 30157
Nearby schools
GreatSchools rating
- 6/10Sara M. Ragsdale Elementary SchoolGrades: PK-5Distance: 3.2 mi
- 5/10Carl Scoggins Sr. Middle SchoolGrades: 6-8Distance: 3.6 mi
- 5/10South Paulding High SchoolGrades: 9-12Distance: 11.3 mi
Schools provided by the listing agent
- Elementary: Sarah Ragsdale
- Middle: Scoggins
- High: South Paulding
Source: GAMLS. This data may not be complete. We recommend contacting the local school district to confirm school assignments for this home.
Get a cash offer in 3 minutes
Find out how much your home could sell for in as little as 3 minutes with a no-obligation cash offer.
Estimated market value$349,700
Get a cash offer in 3 minutes
Find out how much your home could sell for in as little as 3 minutes with a no-obligation cash offer.
Estimated market value
$349,700

