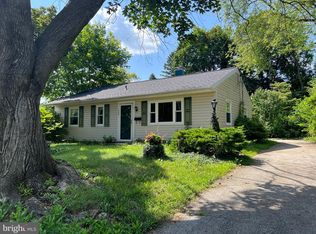Sold for $525,000
$525,000
136 Gable Rd, Paoli, PA 19301
3beds
1,802sqft
Single Family Residence
Built in 1952
9,776 Square Feet Lot
$598,400 Zestimate®
$291/sqft
$3,279 Estimated rent
Home value
$598,400
$568,000 - $628,000
$3,279/mo
Zestimate® history
Loading...
Owner options
Explore your selling options
What's special
Adorable three bedroom, two bath ranch home with considerably-sized addition in "Walkable Willistown". This quaint home is set within an established neighborhood and has driveway parking and a private fenced yard. The original part of the home consists of the Living Room (would make a great formal dining room as well!) at first entry, with gas stone fireplace, crown molding, picture window, and Luxury Vinyl Plank flooring that carries throughout the property. The original main bedroom has double closets, ceiling fan, and crown molding, second bedroom with carpet and ceiling fan, and hall bath with Beadboard and and Italian vanity that completes this end of the home. The extensive kitchen (counted 43 handles!) has a breakfast bar, farmhouse sink, stainless steel appliances, trash and butcher block pull-outs, brand new ceramic flat-top range, and is open to the "addition" that was done in 2006 This consists of a large family room with tray ceiling, recessed lighting, and access to the side patio, hallway with pull-down stairs for attic storage, laundry/utility area, and a second primary bedroom, separate (and private!) from the other bedrooms, with tray ceiling, recessed lighting and bath with tiled walk-in shower that is Jack and Jilled to the family room. A fenced level yard with two sheds is tucked into the mature landscape for privacy. Natural gas heat and hot water, Architectural shingle roof with gutter guards, such a well-done home with a timeless feel!
Zillow last checked: 8 hours ago
Listing updated: January 16, 2024 at 07:24am
Listed by:
Kim Welch 610-960-1600,
Herb Real Estate, Inc.
Bought with:
Lise Corson, RS227254L
Keller Williams Main Line
Source: Bright MLS,MLS#: PACT2056188
Facts & features
Interior
Bedrooms & bathrooms
- Bedrooms: 3
- Bathrooms: 2
- Full bathrooms: 2
- Main level bathrooms: 2
- Main level bedrooms: 3
Basement
- Area: 0
Heating
- Forced Air, Natural Gas
Cooling
- Central Air, Electric
Appliances
- Included: Dishwasher, Microwave, Oven/Range - Electric, Stainless Steel Appliance(s), Gas Water Heater
- Laundry: Main Level
Features
- Breakfast Area, Ceiling Fan(s), Entry Level Bedroom, Family Room Off Kitchen, Open Floorplan, Primary Bath(s), Recessed Lighting, Bathroom - Tub Shower, Wainscotting
- Flooring: Luxury Vinyl, Carpet, Ceramic Tile
- Has basement: No
- Number of fireplaces: 1
- Fireplace features: Stone, Gas/Propane
Interior area
- Total structure area: 1,802
- Total interior livable area: 1,802 sqft
- Finished area above ground: 1,802
- Finished area below ground: 0
Property
Parking
- Total spaces: 3
- Parking features: Asphalt, Driveway, Paved, On Street
- Uncovered spaces: 3
Accessibility
- Accessibility features: Accessible Doors, Mobility Improvements
Features
- Levels: One
- Stories: 1
- Patio & porch: Patio
- Pool features: None
Lot
- Size: 9,776 sqft
- Features: Front Yard, Rear Yard, SideYard(s)
Details
- Additional structures: Above Grade, Below Grade
- Parcel number: 5401Q0150
- Zoning: R-3
- Special conditions: Standard
Construction
Type & style
- Home type: SingleFamily
- Architectural style: Ranch/Rambler
- Property subtype: Single Family Residence
Materials
- Vinyl Siding, Aluminum Siding
- Foundation: Slab
- Roof: Architectural Shingle
Condition
- Excellent,Very Good
- New construction: No
- Year built: 1952
Utilities & green energy
- Sewer: Public Sewer
- Water: Public
Community & neighborhood
Location
- Region: Paoli
- Subdivision: Paoli Gardens
- Municipality: WILLISTOWN TWP
Other
Other facts
- Listing agreement: Exclusive Right To Sell
- Listing terms: Cash,Conventional
- Ownership: Fee Simple
- Road surface type: Paved
Price history
| Date | Event | Price |
|---|---|---|
| 1/16/2024 | Sold | $525,000$291/sqft |
Source: | ||
| 12/12/2023 | Pending sale | $525,000$291/sqft |
Source: | ||
| 12/5/2023 | Price change | $525,000-2.3%$291/sqft |
Source: | ||
| 11/28/2023 | Price change | $537,500-2.3%$298/sqft |
Source: | ||
| 11/16/2023 | Listed for sale | $550,000+35%$305/sqft |
Source: | ||
Public tax history
| Year | Property taxes | Tax assessment |
|---|---|---|
| 2025 | $4,524 +2.1% | $151,750 |
| 2024 | $4,431 +2.5% | $151,750 |
| 2023 | $4,324 +2.7% | $151,750 |
Find assessor info on the county website
Neighborhood: 19301
Nearby schools
GreatSchools rating
- 7/10General Wayne El SchoolGrades: K-5Distance: 0.5 mi
- 7/10Great Valley Middle SchoolGrades: 6-8Distance: 4.2 mi
- 10/10Great Valley High SchoolGrades: 9-12Distance: 4.2 mi
Schools provided by the listing agent
- District: Great Valley
Source: Bright MLS. This data may not be complete. We recommend contacting the local school district to confirm school assignments for this home.
Get a cash offer in 3 minutes
Find out how much your home could sell for in as little as 3 minutes with a no-obligation cash offer.
Estimated market value
$598,400
