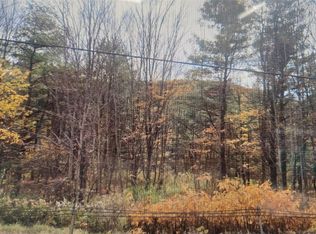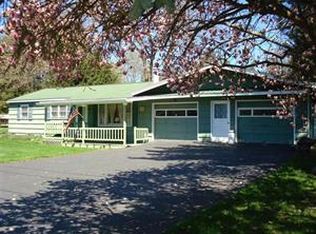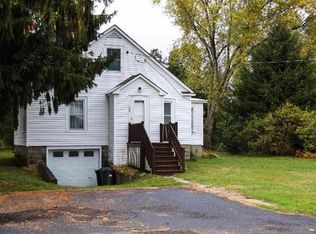Closed
$249,900
136 Fuller Rd, Norwich, NY 13815
4beds
2,739sqft
Single Family Residence
Built in 1961
1.4 Acres Lot
$276,800 Zestimate®
$91/sqft
$2,244 Estimated rent
Home value
$276,800
$257,000 - $296,000
$2,244/mo
Zestimate® history
Loading...
Owner options
Explore your selling options
What's special
Discover the charm of this 4-bedroom, 3 1/2-bathroom ranch-style residence discreetly nestled on a generous 1.4-acre, within the Town of Norwich. Mere minutes from downtown, this property offers an array of exceptional features such as a spacious living room with a wood-burning fireplace. An inviting eat-in kitchen, complete with sliding doors leading to an enclosed 3-season sun porch. The formal dining room boasts a wet bar & additional sliders to the sun porch, creating an ideal space for gatherings. The east side offers 3 bedrooms & 2 full baths, while the west side offers the 4th bedroom, another full bath and large den great for an in-law suite or guest. This property boasts an abundance of amenities, including central air, heated pool, updated essentials such as a new furnace & water heater installed in 2017. An abundance of closet & storage space. Additional features include an attached garage, a 12' x 12' garden house with new roof, and the convenience of a first-floor laundry area.
Outdoors offers fire pit on a spacious 16' x 16' patio, perfect for relaxation and entertainment.
This is house is the perfect home for large gatherings, or just relaxing by the pool.
Zillow last checked: 8 hours ago
Listing updated: December 15, 2023 at 04:48pm
Listed by:
Dinnett Moore 607-226-1797,
Keller Williams Upstate NY Properties
Bought with:
Amanda E Friend-Gigliotti, 10401225044
Keller Williams Realty Greater Rochester
Source: NYSAMLSs,MLS#: R1500672 Originating MLS: Otsego-Delaware
Originating MLS: Otsego-Delaware
Facts & features
Interior
Bedrooms & bathrooms
- Bedrooms: 4
- Bathrooms: 4
- Full bathrooms: 3
- 1/2 bathrooms: 1
- Main level bathrooms: 4
- Main level bedrooms: 4
Heating
- Propane, Baseboard, Hot Water
Cooling
- Central Air
Appliances
- Included: Dryer, Dishwasher, Electric Oven, Electric Range, Freezer, Gas Water Heater, Microwave, Refrigerator, Washer, Water Purifier
- Laundry: Main Level
Features
- Wet Bar, Den, Separate/Formal Dining Room, Eat-in Kitchen, Separate/Formal Living Room, Pantry, See Remarks, Sliding Glass Door(s), In-Law Floorplan, Main Level Primary
- Flooring: Carpet, Hardwood, Tile, Varies
- Doors: Sliding Doors
- Basement: Crawl Space
- Number of fireplaces: 2
Interior area
- Total structure area: 2,739
- Total interior livable area: 2,739 sqft
Property
Parking
- Total spaces: 2
- Parking features: Attached, Electricity, Garage, Garage Door Opener
- Attached garage spaces: 2
Features
- Levels: One
- Stories: 1
- Patio & porch: Deck, Patio
- Exterior features: Blacktop Driveway, Deck, Pool, Patio, Propane Tank - Leased
- Pool features: Above Ground
Lot
- Size: 1.40 Acres
- Dimensions: 253 x 392
- Features: Corner Lot, Irregular Lot
Details
- Additional structures: Shed(s), Storage
- Parcel number: 123.1718
- Special conditions: Standard
Construction
Type & style
- Home type: SingleFamily
- Architectural style: Ranch
- Property subtype: Single Family Residence
Materials
- Brick, Frame
- Foundation: Poured
- Roof: Asphalt
Condition
- Resale
- Year built: 1961
Utilities & green energy
- Sewer: Septic Tank
- Water: Well
- Utilities for property: High Speed Internet Available
Community & neighborhood
Location
- Region: Norwich
Other
Other facts
- Listing terms: Cash,Conventional,FHA,VA Loan
Price history
| Date | Event | Price |
|---|---|---|
| 12/15/2023 | Sold | $249,900$91/sqft |
Source: | ||
| 11/15/2023 | Pending sale | $249,900$91/sqft |
Source: | ||
| 10/30/2023 | Price change | $249,900-2.8%$91/sqft |
Source: | ||
| 9/27/2023 | Listed for sale | $257,000+13.7%$94/sqft |
Source: | ||
| 7/23/2015 | Sold | $226,000+3.2%$83/sqft |
Source: | ||
Public tax history
| Year | Property taxes | Tax assessment |
|---|---|---|
| 2024 | -- | $87,809 |
| 2023 | -- | $87,809 |
| 2022 | -- | $87,809 |
Find assessor info on the county website
Neighborhood: 13815
Nearby schools
GreatSchools rating
- NAStanford J Gibson Primary SchoolGrades: PK-2Distance: 0.7 mi
- 3/10Norwich Middle SchoolGrades: 6-8Distance: 1.9 mi
- 5/10Norwich High SchoolGrades: 9-12Distance: 1.9 mi
Schools provided by the listing agent
- District: Norwich
Source: NYSAMLSs. This data may not be complete. We recommend contacting the local school district to confirm school assignments for this home.


