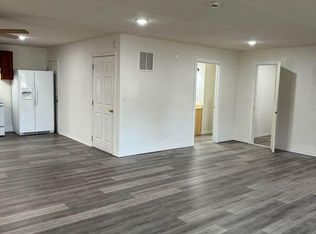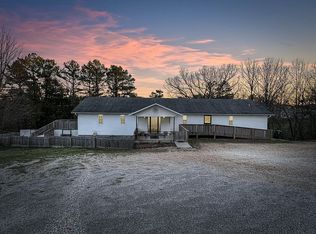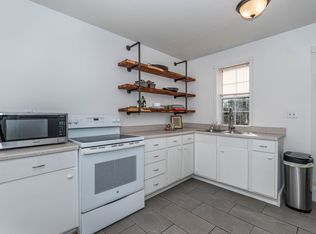This property is modern in style and function, with wooded views. It is three levels with full staircases between. Ground level features carport, kitchen, dining and living area. Upper level is large loft suitable for office, studio, or library, with half-bath. Lower level is bedroom, full bath, washer/dryer hookups in laundry closet, opens to large private covered deck. New modern custom construction. Three-level side-by-side duplex. Tenant pays water, trash, electric. Solar panels supplement electric. Car port and large private deck. Owner responsible for mowing. W/D hookups.
This property is off market, which means it's not currently listed for sale or rent on Zillow. This may be different from what's available on other websites or public sources.


