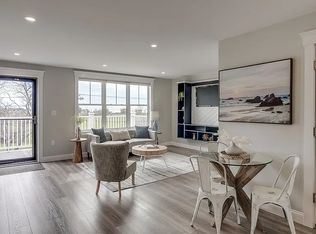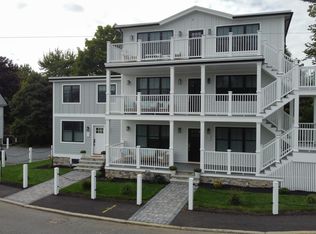Sold for $819,900
$819,900
136 Flash Rd, Nahant, MA 01908
3beds
1,835sqft
Condominium, Townhouse
Built in 1900
-- sqft lot
$-- Zestimate®
$447/sqft
$-- Estimated rent
Home value
Not available
Estimated sales range
Not available
Not available
Zestimate® history
Loading...
Owner options
Explore your selling options
What's special
SPECTACULAR LIKE NEW CONSTRUCTION 3 Bedroom Townhome with BEAUTIFUL OCEAN VIEWS. Gut renovated in 2022, this stunning home boasts an open concept living space featuring tasteful modern finishes with coastal inspired decor. Relax & entertain in your oversized living room w/large windows that offer plenty of natural light, built in entertainment center & soaring 9' ceilings. Chef Designer's Kitchen features beautiful Quartzite countertops, SS Appliances & soft close shaker cabinetry. Spacious Dining room w/slider to Private Deck. Walk upstairs to the gorgeous Master Suite complete w/spa bath. 2 add'l Large Bedrooms & full bath on 2nd level provide a peaceful retreat for family & guests. 1st floor laundry, plenty of closet space, Private Shed & walkout basement. 2 Deeded Parking Spaces. Pet Friendly. GREAT LOCATION - short 5 min walk to Beautiful Beaches, Golf Course, Tennis & Pickleball Courts, Dog Beach & Elem School. Majestic Coastal Living only 12 miles from Boston !
Zillow last checked: 8 hours ago
Listing updated: September 17, 2025 at 01:10pm
Listed by:
Andy Mass 617-877-5706,
Mass Realty Properties 617-877-5706,
Andy Mass 617-877-5706
Bought with:
The Good Life Real Estate Group
Realty One Group Nest
Source: MLS PIN,MLS#: 73357984
Facts & features
Interior
Bedrooms & bathrooms
- Bedrooms: 3
- Bathrooms: 3
- Full bathrooms: 2
- 1/2 bathrooms: 1
Primary bedroom
- Features: Closet, Flooring - Hardwood, Crown Molding, Tray Ceiling(s)
- Level: Second
Bedroom 2
- Features: Closet, Flooring - Hardwood, Crown Molding, Tray Ceiling(s)
- Level: Second
Bedroom 3
- Features: Closet, Flooring - Hardwood, Crown Molding
- Level: Second
Primary bathroom
- Features: Yes
Bathroom 1
- Features: Bathroom - Half, Flooring - Stone/Ceramic Tile, Countertops - Stone/Granite/Solid
- Level: First
Bathroom 2
- Features: Bathroom - Full, Bathroom - Tiled With Shower Stall, Flooring - Stone/Ceramic Tile, Countertops - Stone/Granite/Solid
- Level: Second
Bathroom 3
- Features: Bathroom - Full, Bathroom - Tiled With Shower Stall, Flooring - Stone/Ceramic Tile, Countertops - Stone/Granite/Solid
- Level: Second
Dining room
- Features: Flooring - Hardwood, Deck - Exterior, Exterior Access, Open Floorplan, Recessed Lighting, Slider, Crown Molding
- Level: First
Kitchen
- Features: Countertops - Stone/Granite/Solid, Cabinets - Upgraded, Deck - Exterior, Recessed Lighting, Stainless Steel Appliances
- Level: First
Living room
- Features: Closet/Cabinets - Custom Built, Flooring - Hardwood, Exterior Access, Open Floorplan, Recessed Lighting
- Level: First
Heating
- Air Source Heat Pumps (ASHP), Ductless
Cooling
- Ductless
Appliances
- Included: Disposal, Microwave, ENERGY STAR Qualified Refrigerator, ENERGY STAR Qualified Dryer, ENERGY STAR Qualified Dishwasher, ENERGY STAR Qualified Washer, Range, Oven
- Laundry: Closet/Cabinets - Custom Built, Flooring - Stone/Ceramic Tile, First Floor, In Unit
Features
- Flooring: Engineered Hardwood
- Doors: Insulated Doors
- Windows: Insulated Windows
- Has basement: Yes
- Has fireplace: No
Interior area
- Total structure area: 1,835
- Total interior livable area: 1,835 sqft
- Finished area above ground: 1,835
Property
Parking
- Total spaces: 2
- Parking features: Deeded, Exclusive Parking
- Uncovered spaces: 2
Features
- Patio & porch: Deck
- Exterior features: Deck, Gazebo
- Has view: Yes
- View description: Water, Ocean
- Has water view: Yes
- Water view: Ocean,Water
- Waterfront features: Ocean, 1/10 to 3/10 To Beach, Beach Ownership(Public)
Details
- Additional structures: Gazebo
- Parcel number: M:0015B B:0000 L:0028,2062989
- Zoning: R2
Construction
Type & style
- Home type: Townhouse
- Property subtype: Condominium, Townhouse
Materials
- Frame
- Roof: Rubber
Condition
- Year built: 1900
- Major remodel year: 2025
Utilities & green energy
- Electric: 200+ Amp Service
- Sewer: Public Sewer
- Water: Public
Community & neighborhood
Community
- Community features: Public Transportation, Shopping, Tennis Court(s), Park, Walk/Jog Trails, Stable(s), Golf, Medical Facility, Bike Path, Conservation Area, Highway Access, House of Worship, Marina, Private School, Public School, T-Station, University, Other
Location
- Region: Nahant
HOA & financial
HOA
- HOA fee: $475 monthly
- Services included: Water, Sewer, Insurance, Maintenance Structure, Trash, Reserve Funds
Price history
| Date | Event | Price |
|---|---|---|
| 9/17/2025 | Sold | $819,900$447/sqft |
Source: MLS PIN #73357984 Report a problem | ||
| 4/17/2025 | Contingent | $819,900$447/sqft |
Source: MLS PIN #73358199 Report a problem | ||
| 4/16/2025 | Price change | $819,900+6.5%$447/sqft |
Source: MLS PIN #73358199 Report a problem | ||
| 4/10/2025 | Listed for sale | $769,900$420/sqft |
Source: MLS PIN #73357984 Report a problem | ||
Public tax history
Tax history is unavailable.
Neighborhood: 01908
Nearby schools
GreatSchools rating
- 7/10Johnson Elementary SchoolGrades: PK-6Distance: 0.3 mi
- 3/10Fredrick Douglass Collegiate AcademyGrades: 9Distance: 2.5 mi
Schools provided by the listing agent
- Elementary: Johnson Elem
- Middle: Swampscott
- High: Swampscott High
Source: MLS PIN. This data may not be complete. We recommend contacting the local school district to confirm school assignments for this home.
Get pre-qualified for a loan
At Zillow Home Loans, we can pre-qualify you in as little as 5 minutes with no impact to your credit score.An equal housing lender. NMLS #10287.

