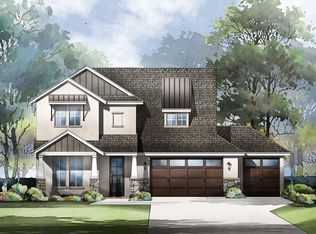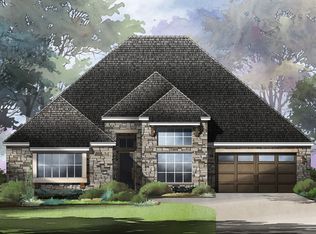Welcome to luxury living in the Driscoll Bluffs section of The Colony! This exquisite two-story Sitterle home, situated on an expansive 80' lot, offers a perfect blend of elegance and modern convenience. The first level features a primary bedroom with a spa-like bath, complete with a freestanding tub and a dual shower head mudset shower, as well as a secondary bedroom with a private bath. The gourmet kitchen is a chef's dream, boasting an open canopy vent hood and a natural gas 36" six-burner range top with built-in double ovens. Hardwood floors grace the high-traffic areas on the first floor, including the study, which offers both interior and exterior access. The home welcomes you with an iron front door and an open-air courtyard with pavers at the front porch. The covered back patio, featuring a wood-stained ceiling and a gas outlet for a future grill, is perfect for outdoor entertaining. Additional highlights include a three-car split garage with an electric vehicle charger and spray foam insulation for enhanced energy efficiency. This home is a testament to luxury, comfort, and thoughtful design. Don't miss your chance to make it yours!
This property is off market, which means it's not currently listed for sale or rent on Zillow. This may be different from what's available on other websites or public sources.

