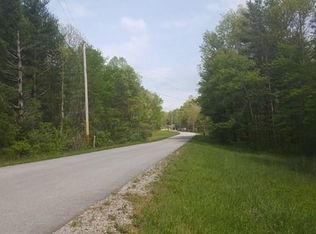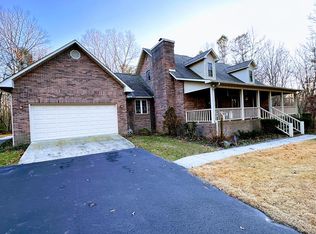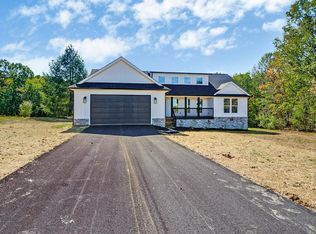Sold for $599,999
$599,999
136 Falling Leaf Rd, Jamestown, TN 38556
3beds
2,203sqft
Single Family Residence
Built in 2023
6.3 Acres Lot
$603,100 Zestimate®
$272/sqft
$2,458 Estimated rent
Home value
$603,100
Estimated sales range
Not available
$2,458/mo
Zestimate® history
Loading...
Owner options
Explore your selling options
What's special
This Barndominium style home features 3 bedroom and two bathrooms. Built in 2023, this property offers 6.3 unrestricted acres with pole barn with electric. As you enter the home it offers open floor concept with 14 ft high cathedral ceiling. Living room has natural gas fireplace, water proof laminate flooring is throughout the home. Kitchen offers soft close cabinet doors, 5X5 island, walk in pantry, gas oven/stove, quartz countertops and all matching appliances. Loft area upstairs overlooks the living room and kitchen and offers another 800 square ft of living space and has a split unit for heating and cooling. Master bedroom offers a large walk in closet with shelving and drawers. Master bath has double vanity, jet tub and tile shower. Hallway and bedrooms all feature 9 ft. Ceilings. Home has a tankless water heater the attached garage offer 16 ft ceilings with two 12X12 garage doors and a total of 2000 square footage and all insulated. YARD IS BEING RE-SOWN.
Zillow last checked: 8 hours ago
Listing updated: October 20, 2025 at 08:17am
Listed by:
Jamie Edwards,
Crye-Leike Brown Executive Realty
Bought with:
Other Other Non Realtor, 999999
Other Non Member Office
Source: UCMLS,MLS#: 234228
Facts & features
Interior
Bedrooms & bathrooms
- Bedrooms: 3
- Bathrooms: 2
- Full bathrooms: 2
Heating
- Natural Gas, Central
Cooling
- Central Air, Other
Appliances
- Included: Dishwasher, Gas Oven, Refrigerator, Gas Range, Gas Water Heater
- Laundry: Main Level
Features
- Ceiling Fan(s), Vaulted Ceiling(s), Walk-In Closet(s)
- Basement: Crawl Space
- Number of fireplaces: 1
- Fireplace features: One
Interior area
- Total structure area: 2,203
- Total interior livable area: 2,203 sqft
Property
Parking
- Total spaces: 2
- Parking features: Garage Door Opener, Attached, Garage
- Has attached garage: Yes
- Covered spaces: 2
Features
- Patio & porch: Porch, Covered
- Exterior features: Horses Allowed
- Has spa: Yes
- Spa features: Bath
Lot
- Size: 6.30 Acres
- Features: Horse Property, Cleared
Details
- Additional structures: Barn(s)
- Parcel number: 026.18
- Horses can be raised: Yes
Construction
Type & style
- Home type: SingleFamily
- Property subtype: Single Family Residence
Materials
- Metal Siding, Frame
- Roof: Metal
Condition
- Year built: 2023
Utilities & green energy
- Electric: Circuit Breakers
- Gas: Natural Gas
- Sewer: Septic Tank
- Water: Public
Community & neighborhood
Security
- Security features: Smoke Detector(s)
Location
- Region: Jamestown
- Subdivision: None
Price history
| Date | Event | Price |
|---|---|---|
| 10/16/2025 | Sold | $599,999$272/sqft |
Source: | ||
| 9/23/2025 | Pending sale | $599,999$272/sqft |
Source: | ||
| 9/2/2025 | Price change | $599,999-4%$272/sqft |
Source: | ||
| 8/15/2025 | Price change | $625,000-1.6%$284/sqft |
Source: | ||
| 6/20/2025 | Price change | $635,000-4.5%$288/sqft |
Source: | ||
Public tax history
| Year | Property taxes | Tax assessment |
|---|---|---|
| 2025 | $1,421 | $105,275 |
| 2024 | $1,421 | $105,275 |
| 2023 | $1,421 +548.5% | $105,275 +817.4% |
Find assessor info on the county website
Neighborhood: 38556
Nearby schools
GreatSchools rating
- 6/10Allardt Elementary SchoolGrades: PK-8Distance: 1.9 mi
- 7/10Clarkrange High SchoolGrades: 9-12Distance: 10.6 mi
- 5/10York Elementary SchoolGrades: PK-8Distance: 3.8 mi
Get pre-qualified for a loan
At Zillow Home Loans, we can pre-qualify you in as little as 5 minutes with no impact to your credit score.An equal housing lender. NMLS #10287.


