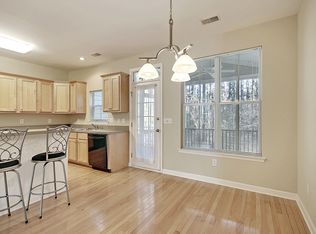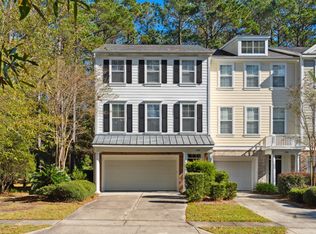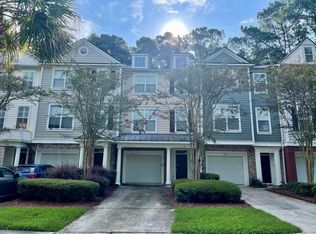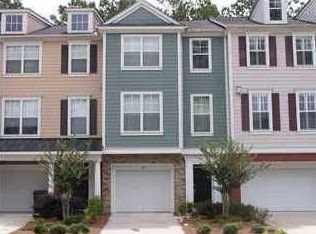Closed
$595,000
136 Fair Sailing Rd, Mount Pleasant, SC 29466
2beds
1,786sqft
Townhouse
Built in 2004
2,178 Square Feet Lot
$601,900 Zestimate®
$333/sqft
$2,929 Estimated rent
Home value
$601,900
$572,000 - $632,000
$2,929/mo
Zestimate® history
Loading...
Owner options
Explore your selling options
What's special
Welcome to luxury living in the heart of Mount Pleasant. Nestled within the exclusive, gated community of Dunes West, this completely renovated townhouse in Egret's Walk offers a rare blend of elevated design, thoughtful functionality, and access to some of the most sought-after amenities in the Lowcountry. Step inside and experience the stunning transformation completed in 2023, where modern elegance meets timeless craftsmanship. At the heart of the home is a chef's kitchen that was taken down to the studs and rebuilt to impress even the most discerning cook. Custom Diamond Vibe solid wood cabinetry is paired with flush-mounted upper cabinets, finished with elegant crown molding. Thoughtful details abound: dovetail drawer boxes, soft-close drawers and doors, under-cabinet lighting,and a full suite of premium Bosch stainless appliances, including the 800 series electric range, counter-depth refrigerator, drawer microwave, and dishwasher. A show-stopping center island topped with Taj Mahal quartzite stone provides generous seating and storage, while the Kohler cast iron farmhouse sink, designer pendant lights, and Pietra D'Assisi Grigio tumbled marble backsplash add layers of character and beauty. A custom Diamond Vibe range hood, Ascenda hardware, and recessed can lighting throughout complete this dream kitchen. Just off the kitchen, a separate beverage station featuring a Kalamera 46-bottle dual zone wine fridge elevates your hosting game while seamlessly blending into the design. From here, the home flows effortlessly to a rear screened-in porch with a new Hunter Cassius ceiling fan, plus an adjacent sundeck overlooking serene woods, ideal for morning coffee, evening wine, or weekend grilling. The open-concept living room boasts soaring ceilings, abundant natural light, a gas fireplace with a stone surround, and prefinished hardwood floors that extend through all three levels. Thoughtful upgrades like custom 3.5" plantation shutters, enhanced crown molding, box-framed windows, and updated electrical with USB ports and dimmer switches further enhance the home's sophistication. Upstairs, retreat to the spacious primary suite, complete with a large walk-in closet outfitted by Charleston Custom Closets and a luxuriously renovated en-suite bathroom that was also taken down to the studs. The spa-like bath features solid wood cabinetry, a zero-entry shower with frameless glass doors, four-function shower head and hand shower, Articulo porcelain tile, a Sea Pearl quartzite double vanity, and a dramatic 72" Kohler Stargaze freestanding tub all set against a charming shiplap accent wall. A second bedroom, also features a walk-in closet outfitted by Charleston Custom Closets and updated en-suite bath, ensures comfort for guests or family members. The carpet in both bedrooms was replaced with plush Hildy Best carpeting with moisture-resistant padding. The laundry room, conveniently located upstairs, is fully outfitted with cabinets, hanging rods, and new floor tile, making daily routines easier. Additional highlights include a new HVAC (2021), natural gas water heater (2019), freshly painted interior, and new interior hardware throughout. The exterior is just as impressive: a new roof and gutters (2024), durable cement plank siding, and premium Baldwin Spyglass exterior hardware is located on all 4 exterior doors. The tandem two-car garage offers additional space for storage and opens to a covered patio beneath the rear porch overhang, a shaded spot to relax or store outdoor gear. New garage door, rails, wall control & remotes. HOA covers - complete exterior landscape maintenance, including lawn, shrubbery, irrigation, pine straw for individual townhomes, all maintained perfectly year round. Also includes exterior insurance, exterior painting, gutter cleaning and roof maintenance and repair. Living in Dunes West means enjoying resort-style amenities year-round: a championship Arthur Hills golf course, tennis and pickleball courts, fitness center, multiple pools (including a family pool with a water slide and splash pad), walking and biking trails, community docks, and even boat and RV storage. With 24/7 gated security and lawn care included, this is the perfect lock-and-leave home for frequent travelers or those looking for effortless, upscale living. Whether you're sipping wine on the porch, hosting dinner in your designer kitchen, or enjoying a spontaneous kayak trip from the neighborhood dock, this turn-key townhome is more than just a place to live it's; your gateway to elevated Lowcountry living.
Zillow last checked: 8 hours ago
Listing updated: July 30, 2025 at 12:25pm
Listed by:
Carolina One Real Estate 843-779-8660
Bought with:
The Boulevard Company
Source: CTMLS,MLS#: 25017339
Facts & features
Interior
Bedrooms & bathrooms
- Bedrooms: 2
- Bathrooms: 3
- Full bathrooms: 2
- 1/2 bathrooms: 1
Heating
- Electric, Heat Pump
Cooling
- Central Air
Appliances
- Laundry: Electric Dryer Hookup, Washer Hookup, Laundry Room
Features
- Ceiling - Smooth, High Ceilings, Kitchen Island, Walk-In Closet(s), Entrance Foyer, Pantry
- Flooring: Carpet, Ceramic Tile, Wood
- Windows: Window Treatments
- Number of fireplaces: 1
- Fireplace features: Living Room, One
Interior area
- Total structure area: 1,786
- Total interior livable area: 1,786 sqft
Property
Parking
- Total spaces: 2
- Parking features: Garage
- Garage spaces: 2
Features
- Levels: Three Or More
- Stories: 3
- Patio & porch: Deck, Screened, Porch
- Exterior features: Rain Gutters, Stoop
Lot
- Size: 2,178 sqft
- Features: 0 - .5 Acre, Wooded
Details
- Parcel number: 5940500378
Construction
Type & style
- Home type: Townhouse
- Property subtype: Townhouse
- Attached to another structure: Yes
Materials
- Cement Siding
- Foundation: Slab
- Roof: Asphalt
Condition
- New construction: No
- Year built: 2004
Utilities & green energy
- Sewer: Public Sewer
- Water: Public
- Utilities for property: Dominion Energy, Mt. P. W/S Comm
Community & neighborhood
Community
- Community features: Boat Ramp, Clubhouse, Club Membership Available, Dock Facilities, Fitness Center, Gated, Golf, Lawn Maint Incl, Park, Pool, RV / Boat Storage, Security, Tennis Court(s), Trash, Walk/Jog Trails
Location
- Region: Mount Pleasant
- Subdivision: Dunes West
Other
Other facts
- Listing terms: Any,Cash,Conventional,FHA,VA Loan
Price history
| Date | Event | Price |
|---|---|---|
| 7/30/2025 | Sold | $595,000-1.7%$333/sqft |
Source: | ||
| 6/22/2025 | Listed for sale | $605,000-2.4%$339/sqft |
Source: | ||
| 6/17/2025 | Listing removed | $619,900$347/sqft |
Source: | ||
| 4/23/2025 | Price change | $619,900-3%$347/sqft |
Source: | ||
| 2/12/2025 | Listed for sale | $639,000+61.8%$358/sqft |
Source: | ||
Public tax history
| Year | Property taxes | Tax assessment |
|---|---|---|
| 2024 | $1,479 +26.5% | $14,000 +26.8% |
| 2023 | $1,170 +7% | $11,040 |
| 2022 | $1,093 -8.5% | $11,040 |
Find assessor info on the county website
Neighborhood: 29466
Nearby schools
GreatSchools rating
- 9/10Charles Pinckney Elementary SchoolGrades: 3-5Distance: 2.8 mi
- 9/10Thomas C. Cario Middle SchoolGrades: 6-8Distance: 2.7 mi
- 10/10Wando High SchoolGrades: 9-12Distance: 3.8 mi
Schools provided by the listing agent
- Elementary: Charles Pinckney Elementary
- Middle: Cario
- High: Wando
Source: CTMLS. This data may not be complete. We recommend contacting the local school district to confirm school assignments for this home.
Get a cash offer in 3 minutes
Find out how much your home could sell for in as little as 3 minutes with a no-obligation cash offer.
Estimated market value
$601,900
Get a cash offer in 3 minutes
Find out how much your home could sell for in as little as 3 minutes with a no-obligation cash offer.
Estimated market value
$601,900



