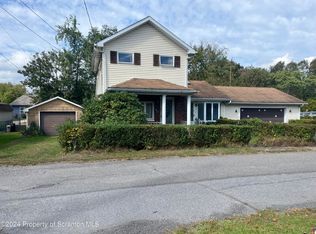RANCHER FEATURES BRICK FACADE, SUNKEN LIVING ROOM WITH HARDWOOD FLOORING, REMODELED OAK KITCHEN, QUARTZ COUNTERS AND NEWER APPLIANCES. BREAKFAST BAR OVERLOOKS LIVING ROOM. WAS A THREE BEDROOM HOME CONVERTED TO TWO, A MASTER SUITE WITH WALK-IN HIS-HER CLOSETS AND TILE BATH. REMODELED TILE BATHROOMS. SPACIOUS THIRD BEDROOM IN LOWER LEVEL. RETRO FAMILY ROOM WITH BAR IN LOWER LEVEL.
This property is off market, which means it's not currently listed for sale or rent on Zillow. This may be different from what's available on other websites or public sources.

