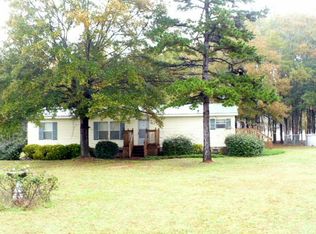Looking for an affordable get away on the lake? Don't miss out on this incredible buy! This 3bdrm/2ba home features a formal living room, an open family room leading to a screened in back porch which leads to a beautiful deck and above ground pool. The master bedroom features walk-in closet and huge master bath w/ a garden tub and walk-in shower. Updates include new roof, new carpet in the living room and master, new fence, and tons of landscaping. The lot has been underbrushed and cleared for excellent views of the lake! Convenient access to I85.
This property is off market, which means it's not currently listed for sale or rent on Zillow. This may be different from what's available on other websites or public sources.
