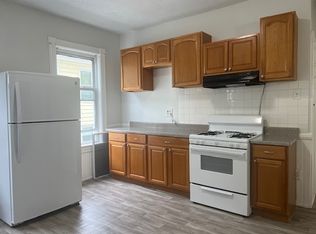Fantastic and spacious 3 family home with 2 car detached garage in great location! Each unit has 5 total rooms, including 3 bedrooms and a full bath! This property is well maintained with vinyl siding, replacement windows, updated electrical panels with a landlord panel too! Laundry hook-ups for each unit in the basement. All tenants are TAW. Units need some cosmetic updating. 1st floor unit has 2 year young furnace, with 2nd & 3rd floors heated by individual gas units with gas on gas stoves. Each apartment has it's own deck too! Roof is approximately 10 years old. Located in a great neighborhood and convenient to anywhere in the city! You could take down the garage and making lots of additional parking too!
This property is off market, which means it's not currently listed for sale or rent on Zillow. This may be different from what's available on other websites or public sources.
