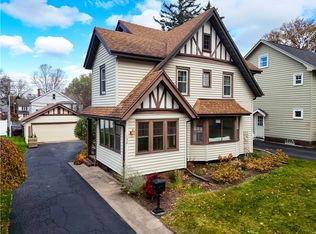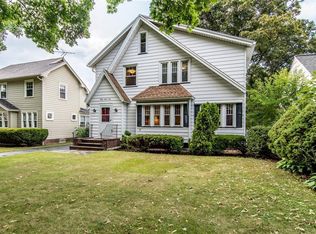Closed
$375,000
136 Elm Dr, Rochester, NY 14609
3beds
1,675sqft
Single Family Residence
Built in 1925
6,098.4 Square Feet Lot
$400,100 Zestimate®
$224/sqft
$2,037 Estimated rent
Maximize your home sale
Get more eyes on your listing so you can sell faster and for more.
Home value
$400,100
$372,000 - $428,000
$2,037/mo
Zestimate® history
Loading...
Owner options
Explore your selling options
What's special
**Charming 3-Bedroom Home with Finished Attic and Basement** Beautifully maintained in Rochester’s Browncroft neighborhood. This 3-bedroom, 1.5-bath home offers a warm and inviting atmosphere with gleaming hardwood floors throughout. Upgrades include but are not limited to; new poly water service, added sewer cleanout & high efficiency furnace, AC, and water heater in '20; new roof '17; widen & rebuilt driveway in '14; new garage in '13. The main floor boasts a spacious living area, a well-equipped kitchen, and a dining area perfect for entertaining. Upstairs, you’ll find three generously sized bedrooms and a versatile finished attic space that can be used as an office, playroom, or additional living area. The partially finished basement offers even more space with a recreation room, perfect for a home gym or media room. Outside, the property features a large detached two-car garage and a backyard ideal for outdoor activities. Offers will be considered at 11am on Tuesday 9/24. Square footage of the home is 1558 on the tax records. The enclosed porch is reported by the county to be 9x13 which is an additional 117 to bring the total living space to 1675
Zillow last checked: 8 hours ago
Listing updated: November 07, 2024 at 08:19am
Listed by:
Brandon Edward Waas 585-653-7700,
Revolution Real Estate,
Grant D. Pettrone 585-653-7700,
Revolution Real Estate
Bought with:
Benjamin Ferro, 10401350242
31 North Realty Group
Source: NYSAMLSs,MLS#: R1566704 Originating MLS: Rochester
Originating MLS: Rochester
Facts & features
Interior
Bedrooms & bathrooms
- Bedrooms: 3
- Bathrooms: 2
- Full bathrooms: 1
- 1/2 bathrooms: 1
- Main level bathrooms: 1
Heating
- Gas, Forced Air
Cooling
- Central Air
Appliances
- Included: Dryer, Dishwasher, Electric Oven, Electric Range, Gas Water Heater, Microwave, Refrigerator, Washer
Features
- Attic, Ceiling Fan(s), Den, Separate/Formal Dining Room, Eat-in Kitchen, Separate/Formal Living Room, Home Office, Convertible Bedroom
- Flooring: Carpet, Hardwood, Tile, Varies
- Basement: Full
- Number of fireplaces: 1
Interior area
- Total structure area: 1,675
- Total interior livable area: 1,675 sqft
Property
Parking
- Total spaces: 2
- Parking features: Detached, Electricity, Garage, Garage Door Opener
- Garage spaces: 2
Features
- Levels: Two
- Stories: 2
- Exterior features: Blacktop Driveway
Lot
- Size: 6,098 sqft
- Dimensions: 50 x 119
- Features: Near Public Transit, Rectangular, Rectangular Lot, Residential Lot
Details
- Parcel number: 26140010775000010450000000
- Special conditions: Standard
Construction
Type & style
- Home type: SingleFamily
- Architectural style: Colonial,Two Story
- Property subtype: Single Family Residence
Materials
- Wood Siding
- Foundation: Block
- Roof: Asphalt,Shingle
Condition
- Resale
- Year built: 1925
Utilities & green energy
- Electric: Circuit Breakers
- Sewer: Connected
- Water: Connected, Public
- Utilities for property: Sewer Connected, Water Connected
Community & neighborhood
Location
- Region: Rochester
- Subdivision: Elmcroft
Other
Other facts
- Listing terms: Cash,Conventional,FHA,VA Loan
Price history
| Date | Event | Price |
|---|---|---|
| 11/6/2024 | Sold | $375,000+26.8%$224/sqft |
Source: | ||
| 9/26/2024 | Pending sale | $295,777$177/sqft |
Source: | ||
| 9/19/2024 | Listed for sale | $295,777$177/sqft |
Source: | ||
Public tax history
| Year | Property taxes | Tax assessment |
|---|---|---|
| 2024 | -- | $256,500 +60.3% |
| 2023 | -- | $160,000 |
| 2022 | -- | $160,000 |
Find assessor info on the county website
Neighborhood: Browncroft
Nearby schools
GreatSchools rating
- 4/10School 46 Charles CarrollGrades: PK-6Distance: 0.5 mi
- 4/10East Lower SchoolGrades: 6-8Distance: 1 mi
- 2/10East High SchoolGrades: 9-12Distance: 1 mi
Schools provided by the listing agent
- District: Rochester
Source: NYSAMLSs. This data may not be complete. We recommend contacting the local school district to confirm school assignments for this home.

