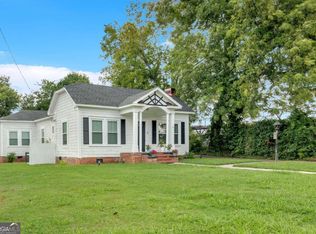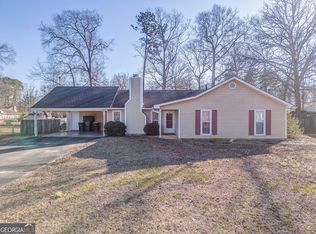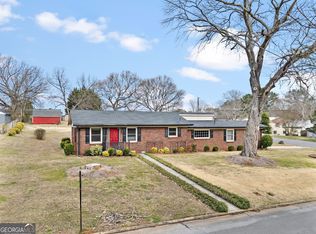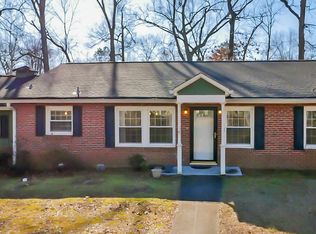Welcome to effortless modern living in this stunning, updated 3 bedroom 1.5 bathroom all brick ranch in Garden Lakes! Before you enter, the inviting front porch is perfect for relaxing. Inside, notice the natural light pouring through all the windows, creating a bright airy space. The family room allows you to overlook the backyard. Elegant updated bathrooms and spacious bedrooms! Show stopping kitchen, featuring sleek stainless steel appliances, durable granite countertops, a stylish backsplash and generous cabinetry! Complete with a breakfast nook and a handy pantry - ideal for everyday meals or entertaining. Pass through the laundry room to your expansive covered porch, great spot for summertime naps or entertaining. Fenced in backyard with 2 recently painted outbuildings ready for workshop, storage or hobbies! Roof, HVAC and water heater are just 2 years old, offering low maintenance and piece of mind. Conveniently located near shops and local amenities. *All information deemed reliable, buyer to verify.*
Active
$250,000
136 Elliott Dr NW, Rome, GA 30165
3beds
1,453sqft
Est.:
Single Family Residence
Built in 1956
0.34 Acres Lot
$-- Zestimate®
$172/sqft
$-- HOA
What's special
Fenced in backyardInviting front porchBreakfast nookSleek stainless steel appliancesElegant updated bathroomsStylish backsplashDurable granite countertops
- 4 days |
- 1,203 |
- 70 |
Zillow last checked: 8 hours ago
Listing updated: February 04, 2026 at 10:28am
Listed by:
Felicia Terhune 678-246-9765,
Elite Group Georgia
Source: GAMLS,MLS#: 10685031
Tour with a local agent
Facts & features
Interior
Bedrooms & bathrooms
- Bedrooms: 3
- Bathrooms: 2
- Full bathrooms: 1
- 1/2 bathrooms: 1
- Main level bathrooms: 1
- Main level bedrooms: 3
Rooms
- Room types: Family Room, Other
Kitchen
- Features: Pantry
Heating
- Central, Electric
Cooling
- Ceiling Fan(s), Central Air
Appliances
- Included: Dishwasher, Microwave, Oven/Range (Combo), Stainless Steel Appliance(s)
- Laundry: Mud Room
Features
- Master On Main Level, Tile Bath
- Flooring: Hardwood
- Basement: Crawl Space
- Has fireplace: No
Interior area
- Total structure area: 1,453
- Total interior livable area: 1,453 sqft
- Finished area above ground: 1,453
- Finished area below ground: 0
Property
Parking
- Total spaces: 2
- Parking features: Kitchen Level, Parking Pad
- Has uncovered spaces: Yes
Features
- Levels: One
- Stories: 1
- Patio & porch: Patio, Porch
- Fencing: Back Yard,Fenced,Privacy
Lot
- Size: 0.34 Acres
- Features: Corner Lot, Level
Details
- Additional structures: Outbuilding, Shed(s)
- Parcel number: H12Z 383
Construction
Type & style
- Home type: SingleFamily
- Architectural style: Ranch
- Property subtype: Single Family Residence
Materials
- Brick
- Roof: Composition
Condition
- Resale
- New construction: No
- Year built: 1956
Utilities & green energy
- Sewer: Public Sewer
- Water: Public
- Utilities for property: Electricity Available
Community & HOA
Community
- Features: None
- Subdivision: None
HOA
- Has HOA: No
- Services included: None
Location
- Region: Rome
Financial & listing details
- Price per square foot: $172/sqft
- Tax assessed value: $233,479
- Annual tax amount: $3,307
- Date on market: 2/4/2026
- Listing agreement: Exclusive Right To Sell
- Listing terms: Cash,Conventional,FHA,VA Loan
- Electric utility on property: Yes
Estimated market value
Not available
Estimated sales range
Not available
$1,508/mo
Price history
Price history
| Date | Event | Price |
|---|---|---|
| 2/4/2026 | Listed for sale | $250,000$172/sqft |
Source: | ||
| 7/2/2024 | Sold | $250,000+0%$172/sqft |
Source: | ||
| 6/5/2024 | Pending sale | $249,900$172/sqft |
Source: | ||
| 5/28/2024 | Listed for sale | $249,900$172/sqft |
Source: | ||
| 5/11/2024 | Pending sale | $249,900$172/sqft |
Source: | ||
Public tax history
Public tax history
| Year | Property taxes | Tax assessment |
|---|---|---|
| 2024 | $1,657 +44.6% | $93,392 +47.5% |
| 2023 | $1,146 +5.2% | $63,308 +18.5% |
| 2022 | $1,090 +14% | $53,424 +9.1% |
Find assessor info on the county website
BuyAbility℠ payment
Est. payment
$1,461/mo
Principal & interest
$1179
Property taxes
$194
Home insurance
$88
Climate risks
Neighborhood: 30165
Nearby schools
GreatSchools rating
- 6/10West Central Elementary SchoolGrades: PK-6Distance: 1.3 mi
- 5/10Rome Middle SchoolGrades: 7-8Distance: 4.5 mi
- 6/10Rome High SchoolGrades: 9-12Distance: 4.3 mi
Schools provided by the listing agent
- Elementary: West Central
- Middle: Rome
- High: Rome
Source: GAMLS. This data may not be complete. We recommend contacting the local school district to confirm school assignments for this home.
- Loading
- Loading





