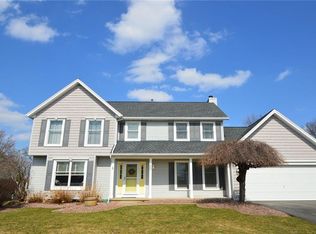Closed
$330,000
136 Ellery Rd, Rochester, NY 14612
3beds
1,777sqft
Single Family Residence
Built in 1989
0.28 Acres Lot
$342,400 Zestimate®
$186/sqft
$2,824 Estimated rent
Home value
$342,400
$322,000 - $363,000
$2,824/mo
Zestimate® history
Loading...
Owner options
Explore your selling options
What's special
Just Listed! Fantastic 3 bedroom, 2 and 1/2 bath Colonial, modern and updated kitchen and baths. Family room with door to deck, gleaming hardwoods, formal dining, 1st floor laundry, Anderson windows 2014, furnace and central air 2009, roof 2008, stamped concrete walkway, driveway 2022, stunning move in condition! Well landscaped treed lot!
Zillow last checked: 8 hours ago
Listing updated: August 29, 2025 at 09:00am
Listed by:
Richard J. Borrelli 585-455-7425,
WCI Realty
Bought with:
Richard J. Borrelli, 30BO0890808
WCI Realty
Source: NYSAMLSs,MLS#: R1613557 Originating MLS: Rochester
Originating MLS: Rochester
Facts & features
Interior
Bedrooms & bathrooms
- Bedrooms: 3
- Bathrooms: 3
- Full bathrooms: 2
- 1/2 bathrooms: 1
- Main level bathrooms: 1
Heating
- Gas, Forced Air
Cooling
- Central Air
Appliances
- Included: Dryer, Dishwasher, Electric Oven, Electric Range, Disposal, Gas Water Heater, Microwave, Refrigerator
- Laundry: Main Level
Features
- Breakfast Bar, Ceiling Fan(s), Separate/Formal Dining Room, Entrance Foyer, Separate/Formal Living Room, Quartz Counters, Sliding Glass Door(s), Programmable Thermostat
- Flooring: Carpet, Ceramic Tile, Hardwood, Varies
- Doors: Sliding Doors
- Windows: Thermal Windows
- Basement: Full,Partially Finished,Sump Pump
- Has fireplace: No
Interior area
- Total structure area: 1,777
- Total interior livable area: 1,777 sqft
Property
Parking
- Total spaces: 2.5
- Parking features: Attached, Garage, Driveway, Garage Door Opener
- Attached garage spaces: 2.5
Features
- Levels: Two
- Stories: 2
- Patio & porch: Deck, Open, Porch
- Exterior features: Blacktop Driveway, Deck
Lot
- Size: 0.28 Acres
- Dimensions: 80 x 150
- Features: Rectangular, Rectangular Lot, Residential Lot
Details
- Additional structures: Shed(s), Storage
- Parcel number: 2628000450100015063000
- Special conditions: Standard
Construction
Type & style
- Home type: SingleFamily
- Architectural style: Colonial
- Property subtype: Single Family Residence
Materials
- Aluminum Siding, Stone, Vinyl Siding, Wood Siding, Copper Plumbing
- Foundation: Block
- Roof: Asphalt
Condition
- Resale
- Year built: 1989
Utilities & green energy
- Electric: Circuit Breakers
- Sewer: Connected
- Water: Connected, Public
- Utilities for property: Cable Available, Sewer Connected, Water Connected
Community & neighborhood
Location
- Region: Rochester
- Subdivision: Copperfield Rdg Sec 02
Other
Other facts
- Listing terms: Cash,Conventional,FHA,VA Loan
Price history
| Date | Event | Price |
|---|---|---|
| 8/20/2025 | Sold | $330,000+3.2%$186/sqft |
Source: | ||
| 6/19/2025 | Pending sale | $319,900$180/sqft |
Source: | ||
| 6/10/2025 | Listed for sale | $319,900$180/sqft |
Source: | ||
Public tax history
| Year | Property taxes | Tax assessment |
|---|---|---|
| 2024 | -- | $181,900 |
| 2023 | -- | $181,900 +8.3% |
| 2022 | -- | $168,000 |
Find assessor info on the county website
Neighborhood: 14612
Nearby schools
GreatSchools rating
- 6/10Paddy Hill Elementary SchoolGrades: K-5Distance: 2.7 mi
- 5/10Athena Middle SchoolGrades: 6-8Distance: 1.5 mi
- 6/10Athena High SchoolGrades: 9-12Distance: 1.5 mi
Schools provided by the listing agent
- Elementary: Paddy Hill Elementary
- Middle: Athena Middle
- High: Athena High
- District: Greece
Source: NYSAMLSs. This data may not be complete. We recommend contacting the local school district to confirm school assignments for this home.
