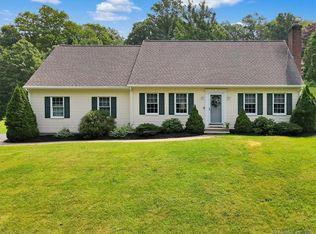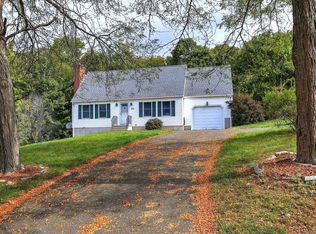Sold for $467,500 on 09/12/23
$467,500
136 Elizabeth Lane, Middletown, CT 06457
3beds
2,016sqft
Single Family Residence
Built in 2000
1.64 Acres Lot
$526,500 Zestimate®
$232/sqft
$3,283 Estimated rent
Home value
$526,500
$500,000 - $553,000
$3,283/mo
Zestimate® history
Loading...
Owner options
Explore your selling options
What's special
WOW! Whoever told you you can't have it all was lying! Privacy, open floor plan, updated kitchen & bathrooms all on 1.64 acres in a desirable neighborhood in the South Farms section of Middletown. This 3 bedroom, 2.5 bath home boasts granite counters, hardwood floors throughout, a real masonry wood burning fireplace, and a Master Suite with his and her walk-in closets! Need more space? The full size basement with high ceilings is ready to be finished. Outside is ideal for entertaining; enjoy the screened gazebo, double tiered deck, and fountain. Kloter Farms shed/garage is 14x30 with electricity, prof. security camera system, AC unit is 1 year old! Neighboring open space prevents future construction ensuring ultimate privacy. Pride of ownership is apparent and home is move in ready!! All offers due by Monday August 7, 2023 12:00 PM.
Zillow last checked: 8 hours ago
Listing updated: July 09, 2024 at 08:18pm
Listed by:
Linda's Team at William Raveis Real Estate,
Linda B. O'Hara 860-209-7044,
William Raveis Real Estate 860-388-3936,
Co-Listing Agent: Brittany O'hara 860-819-5429,
William Raveis Real Estate
Bought with:
Tina Frigeri, RES.0811303
KW Legacy Partners
Source: Smart MLS,MLS#: 170586752
Facts & features
Interior
Bedrooms & bathrooms
- Bedrooms: 3
- Bathrooms: 3
- Full bathrooms: 2
- 1/2 bathrooms: 1
Primary bedroom
- Features: Vaulted Ceiling(s), Ceiling Fan(s), Full Bath, Walk-In Closet(s), Hardwood Floor
- Level: Upper
- Area: 360 Square Feet
- Dimensions: 18 x 20
Bedroom
- Features: Walk-In Closet(s), Hardwood Floor
- Level: Upper
- Area: 156 Square Feet
- Dimensions: 12 x 13
Bedroom
- Features: Hardwood Floor
- Level: Upper
- Area: 144 Square Feet
- Dimensions: 12 x 12
Bathroom
- Level: Upper
Bathroom
- Level: Main
Family room
- Features: Fireplace, Hardwood Floor
- Level: Main
- Area: 322 Square Feet
- Dimensions: 14 x 23
Kitchen
- Features: Breakfast Nook, Granite Counters, Double-Sink, Kitchen Island, Hardwood Floor
- Level: Main
- Area: 182 Square Feet
- Dimensions: 14 x 13
Living room
- Features: Hardwood Floor
- Level: Main
- Area: 196 Square Feet
- Dimensions: 14 x 14
Heating
- Baseboard, Oil
Cooling
- Ceiling Fan(s), Central Air
Appliances
- Included: Oven/Range, Refrigerator, Dishwasher, Disposal, Water Heater
- Laundry: Main Level
Features
- Open Floorplan, Smart Thermostat
- Windows: Thermopane Windows
- Basement: Full
- Attic: Pull Down Stairs,Storage
- Number of fireplaces: 1
Interior area
- Total structure area: 2,016
- Total interior livable area: 2,016 sqft
- Finished area above ground: 2,016
Property
Parking
- Total spaces: 2
- Parking features: Attached, Garage Door Opener, Private, Paved
- Attached garage spaces: 2
- Has uncovered spaces: Yes
Features
- Patio & porch: Patio
- Exterior features: Garden
Lot
- Size: 1.64 Acres
- Features: Rear Lot, Cul-De-Sac, Secluded
Details
- Additional structures: Gazebo, Shed(s)
- Parcel number: 1016207
- Zoning: R-30
- Other equipment: Generator Ready
Construction
Type & style
- Home type: SingleFamily
- Architectural style: Colonial
- Property subtype: Single Family Residence
Materials
- Vinyl Siding
- Foundation: Concrete Perimeter
- Roof: Asphalt
Condition
- New construction: No
- Year built: 2000
Utilities & green energy
- Sewer: Public Sewer
- Water: Public
- Utilities for property: Cable Available
Green energy
- Energy efficient items: Thermostat, Windows
Community & neighborhood
Security
- Security features: Security System
Location
- Region: Middletown
Price history
| Date | Event | Price |
|---|---|---|
| 9/12/2023 | Sold | $467,500+16.9%$232/sqft |
Source: | ||
| 8/8/2023 | Pending sale | $400,000$198/sqft |
Source: | ||
| 8/4/2023 | Listed for sale | $400,000+25.5%$198/sqft |
Source: | ||
| 3/20/2017 | Sold | $318,750-9.4%$158/sqft |
Source: | ||
| 7/6/2007 | Sold | $352,000+52.4%$175/sqft |
Source: | ||
Public tax history
| Year | Property taxes | Tax assessment |
|---|---|---|
| 2025 | $10,299 +4.5% | $278,270 |
| 2024 | $9,854 +5.4% | $278,270 |
| 2023 | $9,353 +5.1% | $278,270 +29.1% |
Find assessor info on the county website
Neighborhood: 06457
Nearby schools
GreatSchools rating
- 2/10Bielefield SchoolGrades: PK-5Distance: 1.4 mi
- 4/10Beman Middle SchoolGrades: 7-8Distance: 1.8 mi
- 4/10Middletown High SchoolGrades: 9-12Distance: 4.8 mi

Get pre-qualified for a loan
At Zillow Home Loans, we can pre-qualify you in as little as 5 minutes with no impact to your credit score.An equal housing lender. NMLS #10287.
Sell for more on Zillow
Get a free Zillow Showcase℠ listing and you could sell for .
$526,500
2% more+ $10,530
With Zillow Showcase(estimated)
$537,030
