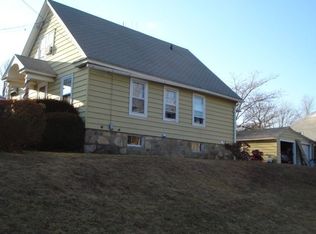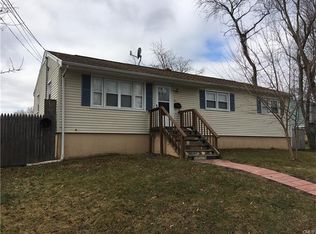New Constructions in the process of being completed in the next 30-45 days. Colonial style home : Open floor plan great for entertaining : Stainless Steel Appliance : 7 Rooms : 3 Bedrooms : 2.5 bathrooms : Master bedroom suite = 330 Square feet includes Full bathroom & closets : Laundry room in hallway along side the bedrooms : Hardwood flooring Throughout : Concrete Patio. Exciting Area features include: 1/2 mile to I-95 : 1/2 miles to Merritt Parkway/Route 8 : 1 mile to Bridgeport train station : 1.5 miles to Seaside Park : 1/2 mile to Beardsley Park : 1/2 mile to all major shopping :1/2 To St Vincent hospital : 1 mile to Bridgeport hospital Yale New Haven health.
This property is off market, which means it's not currently listed for sale or rent on Zillow. This may be different from what's available on other websites or public sources.

