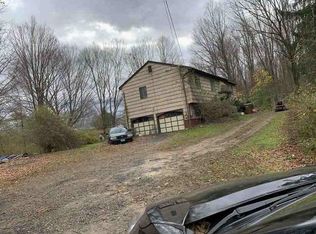Sold for $555,000 on 12/18/24
$555,000
136 East Village Road, Shelton, CT 06484
3beds
2,698sqft
Single Family Residence
Built in 1946
1.17 Acres Lot
$584,000 Zestimate®
$206/sqft
$3,332 Estimated rent
Home value
$584,000
$520,000 - $654,000
$3,332/mo
Zestimate® history
Loading...
Owner options
Explore your selling options
What's special
Welcome to 136 E. Village Rd, a beautifully maintained and updated Expanded Cape from 1946, offering a perfect blend of classic charm and modern amenities. Spanning approximately 2,700 sq ft, this home features 3 bedrooms, 2 full bathrooms, and a convenient 2-car attached garage with an additional bonus garage/storage area. Nestled in the sought-after White Hills neighborhood, this property boasts an ideal location close to local amenities. Set on 1.17 acres of private grounds, it's perfect for outdoor entertaining, featuring an expansive mahogany deck that leads down to a 930 sq ft stamped concrete patio, complete with stone walls and a shallow fenced-in pond. The large paved driveway ensures ample parking for guests. Inside, the first floor showcases a versatile layout with multiple entertaining spaces. The formal sitting room, accented with a fireplace and rich paneling, flows into the newly renovated eat-in kitchen, which boasts quartz countertops, a wine rack/bar, a farmhouse sink, modern cabinetry, and high-end stainless steel appliances, complete with an island. Adjacent to the kitchen, the open concept living and dining areas are enhanced by beautiful French doors that lead into a sunlit study/den/sunroom surrounded by windows. On the second floor, you'll find two guest bedrooms that share a full bathroom, along with a primary suite featuring a walk-in closet and an ensuite full bathroom. New roof! ** multiple offers ** highest & best due Wednesday at 12:00 PM (11/6) ** multiple offers ** highest & best due Wednesday at 12:00 PM (11/6)
Zillow last checked: 8 hours ago
Listing updated: December 18, 2024 at 09:08am
Listed by:
Lauren Freedman 203-889-8336,
Coldwell Banker Realty 203-481-4571
Bought with:
Karin Stocknoff, RES.0035300
Century 21 AllPoints Realty
Source: Smart MLS,MLS#: 24056097
Facts & features
Interior
Bedrooms & bathrooms
- Bedrooms: 3
- Bathrooms: 2
- Full bathrooms: 2
Primary bedroom
- Level: Upper
Bedroom
- Level: Upper
Bedroom
- Level: Upper
Den
- Level: Main
Dining room
- Level: Main
Family room
- Level: Main
Living room
- Level: Main
Heating
- Forced Air, Zoned, Oil
Cooling
- Ceiling Fan(s), Central Air, Zoned
Appliances
- Included: Electric Range, Microwave, Refrigerator, Dishwasher, Washer, Dryer, Water Heater
- Laundry: Lower Level
Features
- Doors: Storm Door(s)
- Windows: Storm Window(s), Thermopane Windows
- Basement: Full,Garage Access,Interior Entry,Partially Finished
- Attic: None
- Number of fireplaces: 1
Interior area
- Total structure area: 2,698
- Total interior livable area: 2,698 sqft
- Finished area above ground: 2,170
- Finished area below ground: 528
Property
Parking
- Total spaces: 2
- Parking features: Attached, Garage Door Opener
- Attached garage spaces: 2
Features
- Patio & porch: Deck, Patio
- Exterior features: Rain Gutters, Stone Wall
- Waterfront features: Waterfront, Pond
Lot
- Size: 1.17 Acres
- Features: Wetlands, Few Trees, Level
Details
- Additional structures: Shed(s)
- Parcel number: 293235
- Zoning: R-1
Construction
Type & style
- Home type: SingleFamily
- Architectural style: Cape Cod
- Property subtype: Single Family Residence
Materials
- Wood Siding
- Foundation: Block, Concrete Perimeter
- Roof: Asphalt
Condition
- New construction: No
- Year built: 1946
Utilities & green energy
- Sewer: Septic Tank
- Water: Public
- Utilities for property: Cable Available
Green energy
- Energy efficient items: Doors, Windows
Community & neighborhood
Community
- Community features: Near Public Transport, Golf, Library, Medical Facilities, Park, Playground
Location
- Region: Shelton
- Subdivision: White Hills
Price history
| Date | Event | Price |
|---|---|---|
| 12/18/2024 | Sold | $555,000+0.9%$206/sqft |
Source: | ||
| 10/31/2024 | Listed for sale | $550,000+2.8%$204/sqft |
Source: | ||
| 5/21/2021 | Sold | $535,000+28.3%$198/sqft |
Source: | ||
| 12/6/2005 | Sold | $417,000+196.8%$155/sqft |
Source: Public Record Report a problem | ||
| 5/14/1993 | Sold | $140,500+0.4%$52/sqft |
Source: | ||
Public tax history
| Year | Property taxes | Tax assessment |
|---|---|---|
| 2025 | $5,603 -1.9% | $297,710 |
| 2024 | $5,710 +9.8% | $297,710 |
| 2023 | $5,201 | $297,710 |
Find assessor info on the county website
Neighborhood: 06484
Nearby schools
GreatSchools rating
- 8/10Elizabeth Shelton SchoolGrades: K-4Distance: 2 mi
- 3/10Intermediate SchoolGrades: 7-8Distance: 2.5 mi
- 7/10Shelton High SchoolGrades: 9-12Distance: 2.2 mi
Schools provided by the listing agent
- Elementary: Elizabeth Shelton
- Middle: Shelton,Perry Hill
- High: Shelton
Source: Smart MLS. This data may not be complete. We recommend contacting the local school district to confirm school assignments for this home.

Get pre-qualified for a loan
At Zillow Home Loans, we can pre-qualify you in as little as 5 minutes with no impact to your credit score.An equal housing lender. NMLS #10287.
Sell for more on Zillow
Get a free Zillow Showcase℠ listing and you could sell for .
$584,000
2% more+ $11,680
With Zillow Showcase(estimated)
$595,680