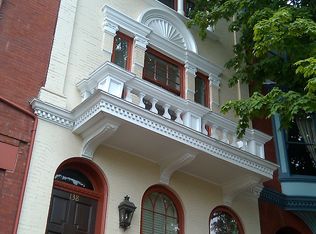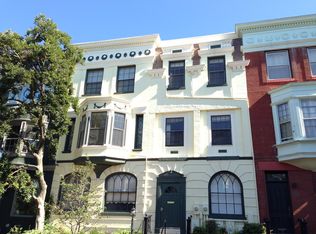Sold for $1,057,500
$1,057,500
136 E St SE, Washington, DC 20003
4beds
1,850sqft
Townhouse
Built in 1907
1,360 Square Feet Lot
$-- Zestimate®
$572/sqft
$-- Estimated rent
Home value
Not available
Estimated sales range
Not available
Not available
Zestimate® history
Loading...
Owner options
Explore your selling options
What's special
Historic town-home (circa 1907) steps to the US Capitol and House of Representatives! Period details include original wood floors, fireplaces, moulding and stairways. The kitchen has been updated and opens to a large brick patio and off street PARKING space! The second story sitting room / library includes built-ins, a fireplace and tall ceilings filled with south-facing sunlight. There are three bedrooms and two full bathrooms. Super convenient location (Walk Score = 87) just steps to three different parks: Garfield Park Providence Park and Folger Park! Around the corner from Capitol South metro station and two blocks to Whole Foods! Anchored in Capitol Hill and Navy Yard-adjacent, this home offers EZ access to the Capitol Complex and every neighborhood convenience you can think of!
Zillow last checked: 8 hours ago
Listing updated: December 22, 2025 at 02:08pm
Listed by:
Gary Jankowski 202-439-6009,
Coldwell Banker Realty - Washington,
Listing Team: Gary + Michael Team, Co-Listing Team: Gary + Michael Team,Co-Listing Agent: Michael J Schaeffer 202-491-5910,
Coldwell Banker Realty - Washington
Bought with:
Nicole Arslanagic
Compass
Sina Mollaan
Compass
Source: Bright MLS,MLS#: DCDC2221386
Facts & features
Interior
Bedrooms & bathrooms
- Bedrooms: 4
- Bathrooms: 2
- Full bathrooms: 2
Basement
- Area: 0
Heating
- Hot Water, Natural Gas
Cooling
- Central Air, Electric
Appliances
- Included: Gas Water Heater
Features
- Has basement: No
- Number of fireplaces: 2
Interior area
- Total structure area: 1,850
- Total interior livable area: 1,850 sqft
- Finished area above ground: 1,850
- Finished area below ground: 0
Property
Parking
- Total spaces: 1
- Parking features: Driveway
- Uncovered spaces: 1
Accessibility
- Accessibility features: None
Features
- Levels: Three
- Stories: 3
- Pool features: None
Lot
- Size: 1,360 sqft
- Features: Unknown Soil Type
Details
- Additional structures: Above Grade, Below Grade
- Parcel number: 0735//0016
- Zoning: DCRA
- Special conditions: Standard
Construction
Type & style
- Home type: Townhouse
- Architectural style: Traditional
- Property subtype: Townhouse
Materials
- Brick
- Foundation: Crawl Space, Slab
Condition
- New construction: No
- Year built: 1907
Utilities & green energy
- Sewer: Public Sewer
- Water: Public
Community & neighborhood
Location
- Region: Washington
- Subdivision: Capitol Hill
Other
Other facts
- Listing agreement: Exclusive Right To Sell
- Ownership: Fee Simple
Price history
| Date | Event | Price |
|---|---|---|
| 11/7/2025 | Sold | $1,057,500-3.8%$572/sqft |
Source: | ||
| 11/1/2025 | Pending sale | $1,099,000$594/sqft |
Source: | ||
| 10/12/2025 | Contingent | $1,099,000$594/sqft |
Source: | ||
| 10/6/2025 | Price change | $1,099,000-4.4%$594/sqft |
Source: | ||
| 9/16/2025 | Listed for sale | $1,150,000$622/sqft |
Source: | ||
Public tax history
Tax history is unavailable.
Neighborhood: Capitol Hill
Nearby schools
GreatSchools rating
- 9/10Brent Elementary SchoolGrades: PK-5Distance: 0.2 mi
- 4/10Jefferson Middle School AcademyGrades: 6-8Distance: 1 mi
- 2/10Eastern High SchoolGrades: 9-12Distance: 1.4 mi
Schools provided by the listing agent
- District: District Of Columbia Public Schools
Source: Bright MLS. This data may not be complete. We recommend contacting the local school district to confirm school assignments for this home.

Get pre-qualified for a loan
At Zillow Home Loans, we can pre-qualify you in as little as 5 minutes with no impact to your credit score.An equal housing lender. NMLS #10287.

