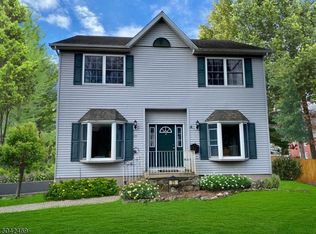Immaculately Refreshed, Versatile Layout. Beautifully renovated eat-in-kitchen; quartz & stainless appliances. Super sized master suite w/ cathedral ceiling + bonus room. Deck, Patio, Fenced Yard. Floor plan can be used as mother/daughter, but easily functions as great single home space. Ground floor includes bedroom or office, full kitchen & family room. Warm, cozy & relaxing room w/ wood burning stove & patio access. Upstairs includes open, bright living & dining areas. Second floor deck to enjoy pretty backyard. Hardwood under all carpeting. Incredibly well maintained from top to bottom. Super Clean! Kitchen redone in 2014. Many other upgrades. Attached 1 car garage & parking for 4. Corner property, end of street, safe location. Close to mass transit. Walking distance to lake, beaches, clubhouse, park.
This property is off market, which means it's not currently listed for sale or rent on Zillow. This may be different from what's available on other websites or public sources.
