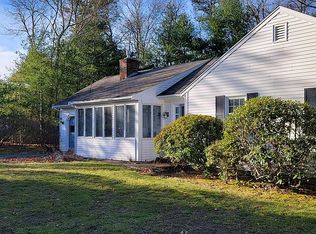Welcome Home! This beautiful ranch style home offers Harwood floors throughout, updated kitchen and bath. Newer roof, windows and more! Gas heating system and hot water heater replaced in 2018. The sliders lead out to the lovely patio and private, level back yard. This home is truly a gem and in move in condition. Sited in a the desirable Osterville Heights neighborhood, it is convenient to Osterville Village, Dowses Beach and Route 6. All information should be verified by Buyer and/or Buyer's representation. 2020-10-21
This property is off market, which means it's not currently listed for sale or rent on Zillow. This may be different from what's available on other websites or public sources.
