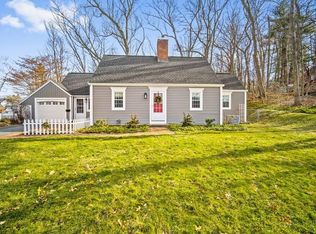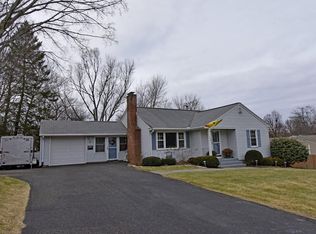Sprawling farmhouse feel in this very expansively designed home in a quiet neighborhood minutes to East Longmeadow and urban areas. A lovingly landscaped yard borders the home with 2 car detached garage and loft space that was previously used as an artist studio. The covered deck greets visitors at the rear of the house, enter into a large family room which connects to the formal dining room and kitchen; following into the formal sitting room with library nook & cozy fireplace. Up a few steps to the three main bedrooms and a full bathroom. The main level can also lead downstairs to a sunny open office space surrounded by windows and the outside enchanting foot path garden. There are several more finished rooms in the lower level as well, generous closet spaces throughout, and a full bath and half bath. This home has an abundance of space with an impressive layout in a wonderful location. Visit at the open house, 7/9 from 12-1:30!
This property is off market, which means it's not currently listed for sale or rent on Zillow. This may be different from what's available on other websites or public sources.


