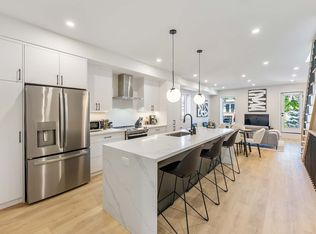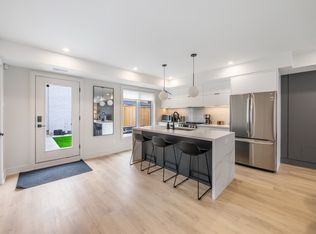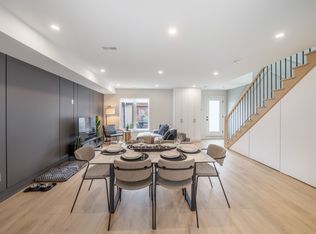A Contemporary Masterpiece At The Heart Of Queen W, Detached Victorian House Stripped To The Bare Bones And Beautifully Renovated With Attention To Every Detail. Third Floor Extension! Grounded In Designer Luxury,W/Bright & Airy Living Areas.Designed For Both Entertaining & Family Living. Trim-Less Door&Window Frames, Baseboardless Walls.Custom Built Swing& Sliding Doors.Beautifully Landscaped Front. Spacious Backyard With Private Parking Via Lane Way Access.
This property is off market, which means it's not currently listed for sale or rent on Zillow. This may be different from what's available on other websites or public sources.


