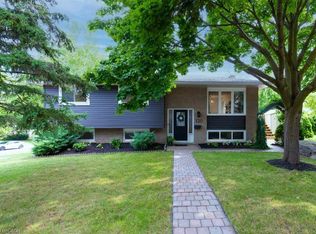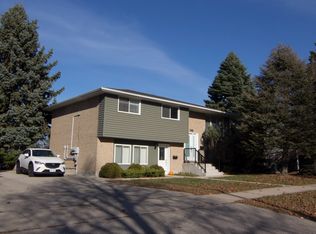FIRM OFFER ACCEPTED, WAITING FOR DEPOSIT. Welcome Home to 136 Devonglen, your wonderful family home in a beautiful mature area of Kitchener. Pride of ownership shows through the minute you pull up into the double wide driveway. Beautiful landscaping and an irrigation system to make maintaining the yard a breeze. This 3 bedroom raised bungalow has just over 1400 sqf of living space and is carpet-free. The main level living room is adorned with hardwood flooring, a large front window and opens up to your dining area and renovated kitchen. Your kitchen has a granite counter, an extra breakfast bar with storage and seating, tiled backsplash and updated cabinetry. Walk out the sliders to your backyard oasis. Your upper 12x12 deck overlooks your pool-sized lot that is fully fenced with a separate lower level deck with a beautiful pergola (2020), a shed and plenty of room for entertaining and barbequing. Back inside you will find your updated bathroom and three nice sized bedrooms, all conveniently located on one floor. The lower level is just as impressive with a large rec room featuring oversized windows and a beautiful gas fireplace. A separate den off of the Rec Room could be used for a multiple of things depending on your family's needs. The possibilities are endless. Also on this level is a mudroom to contain all of your outdoor shoes and coats, a laundry room and a 2 piece bathroom. Close to Hwy.401 access and conveniently located to all amenities, bus routes, and schools. 136 Devonglen shows like a dream and is all ready for you and your family to move right in!
This property is off market, which means it's not currently listed for sale or rent on Zillow. This may be different from what's available on other websites or public sources.

